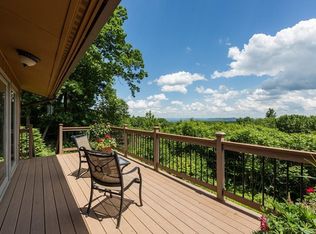This 5 bedroom, 3 1/2 bath home checks all the boxes! Beautiful views, second to last house on a dead-end street, private lot and a large open floor plan. The first floor offers open living space with a separate family room/dining room, office, 1/2 bath, mudroom and a three season porch leading to a large deck. The second floor offers five bedrooms a full bath with separate shower area, and a master bedroom with a full bath and french doors that open to a private deck. The basement has a full bath with a finished game room with French doors leading out to the patio, you can access the pool from either the upper deck or the lower patio area. Two car garage and storage shed. Newer roof & Windows. Minutes from the Southampton & Westfield line.
This property is off market, which means it's not currently listed for sale or rent on Zillow. This may be different from what's available on other websites or public sources.

