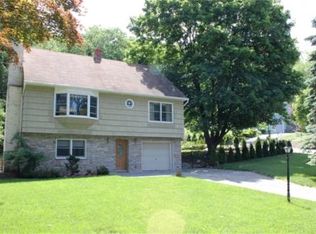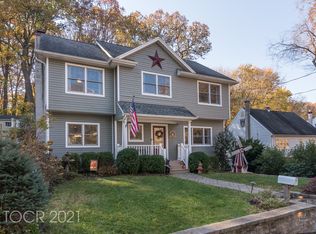
Closed
Street View
$610,000
48 Birch Rd, Ringwood Boro, NJ 07456
3beds
2baths
--sqft
Single Family Residence
Built in ----
7,840.8 Square Feet Lot
$619,000 Zestimate®
$--/sqft
$3,630 Estimated rent
Home value
$619,000
$532,000 - $718,000
$3,630/mo
Zestimate® history
Loading...
Owner options
Explore your selling options
What's special
Zillow last checked: January 24, 2026 at 11:15pm
Listing updated: October 27, 2025 at 08:00am
Listed by:
Orly Steinberg 201-445-4300,
Keller Williams Village Square
Bought with:
Beverley Gaudio
Coldwell Banker Realty
Source: GSMLS,MLS#: 3979751
Price history
| Date | Event | Price |
|---|---|---|
| 10/27/2025 | Sold | $610,000+10.9% |
Source: | ||
| 8/20/2025 | Pending sale | $549,888 |
Source: | ||
| 8/6/2025 | Listed for sale | $549,888+64.1% |
Source: | ||
| 8/16/2019 | Sold | $335,000+1.5% |
Source: | ||
| 5/23/2019 | Listed for sale | $329,900+17.9% |
Source: Coldwell Banker Residential Brokerage - Ringwood Office #3559364 Report a problem | ||
Public tax history
| Year | Property taxes | Tax assessment |
|---|---|---|
| 2025 | $10,707 +3.4% | $257,200 |
| 2024 | $10,352 | $257,200 |
| 2023 | $10,352 +2.9% | $257,200 |
Find assessor info on the county website
Neighborhood: 07456
Nearby schools
GreatSchools rating
- 8/10Peter Cooper Elementary SchoolGrades: K-3Distance: 0.4 mi
- 6/10Martin J. Ryerson Middle SchoolGrades: 6-8Distance: 2.7 mi
- 5/10Lakeland Reg High SchoolGrades: 9-12Distance: 1.2 mi
Get a cash offer in 3 minutes
Find out how much your home could sell for in as little as 3 minutes with a no-obligation cash offer.
Estimated market value
$619,000
