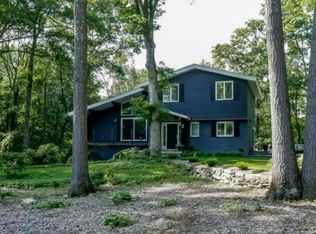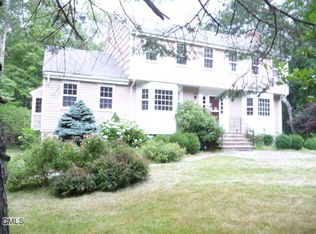Sold for $1,250,000 on 11/07/25
$1,250,000
48 Blue Spruce Circle, Weston, CT 06883
4beds
3,724sqft
Single Family Residence
Built in 1966
2.04 Acres Lot
$1,260,200 Zestimate®
$336/sqft
$7,397 Estimated rent
Home value
$1,260,200
$1.15M - $1.39M
$7,397/mo
Zestimate® history
Loading...
Owner options
Explore your selling options
What's special
Weston Gem - Where Charm, Nature & Lifestyle Meet! Tucked away on over 2 private, park-like acres on a tree-lined street, this beautifully updated Colonial offers the perfect balance of elegance, comfort, and convenience. With a New Roof and Driveway, Refinished Hardwood floors, Newer Windows & Furnace, plus freshly paint inside and out, the home is completely move-in ready. The first floor was designed for both daily living and entertaining:Living room w/ French doors opening to a stone patio, a sun-drenched cathedral-ceilinged Sunroom with wraparound windows and serene views and a formal dining room that flows effortlessly into the renovated kitchen with center island, stainless steel appliances & breakfast area. A cozy family room with a fireplace & built-ins creates the perfect spot to gather and unwind. Upstairs, retreat to the primary suite with double closets, spa-like bath & private home office. 3 additional bedrooms, a full bath, and a large laundry room provide space and function. Step down to the fin lower level with a bonus area, wine cellar and mudroom with access to the garage. Step outside to your own outdoor paradise-mature trees, colorful plantings, multiple patios, a large entertaining deck, a level backyard, a storage shed and a firepit with seating area-all creating a setting that's both vibrant and tranquil year-round. All just minutes from Weston's top-rated schools, town center, Lachat Farm, Devil's Den Preserve & Cannondale train sta. Welcome Home A rare Weston opportunity you won't want to miss.
Zillow last checked: 8 hours ago
Listing updated: November 07, 2025 at 12:41pm
Listed by:
Beth Saunders (203)913-2762,
Berkshire Hathaway NE Prop. 203-227-5117
Bought with:
Robbie Salvatore, RES.0818446
Keller Williams Realty
Source: Smart MLS,MLS#: 24127797
Facts & features
Interior
Bedrooms & bathrooms
- Bedrooms: 4
- Bathrooms: 3
- Full bathrooms: 2
- 1/2 bathrooms: 1
Primary bedroom
- Features: Full Bath, Hardwood Floor
- Level: Upper
Bedroom
- Features: Hardwood Floor
- Level: Upper
Bedroom
- Features: Hardwood Floor
- Level: Upper
Bedroom
- Features: Hardwood Floor
- Level: Upper
Dining room
- Features: Hardwood Floor
- Level: Main
Family room
- Features: Built-in Features, Fireplace, Hardwood Floor
- Level: Main
Kitchen
- Features: Remodeled, Bay/Bow Window, Built-in Features, Granite Counters, Tile Floor
- Level: Main
Living room
- Features: French Doors, Hardwood Floor
- Level: Main
Other
- Level: Main
Other
- Level: Upper
Rec play room
- Level: Lower
Sun room
- Features: French Doors, Patio/Terrace, Sliders
- Level: Main
Heating
- Hot Water, Oil
Cooling
- Central Air
Appliances
- Included: Gas Cooktop, Oven, Microwave, Range Hood, Refrigerator, Dishwasher, Washer, Dryer, Wine Cooler, Water Heater
- Laundry: Upper Level, Mud Room
Features
- Open Floorplan
- Doors: French Doors
- Windows: Storm Window(s)
- Basement: Full,Finished
- Attic: Storage,Pull Down Stairs
- Number of fireplaces: 1
Interior area
- Total structure area: 3,724
- Total interior livable area: 3,724 sqft
- Finished area above ground: 2,932
- Finished area below ground: 792
Property
Parking
- Total spaces: 2
- Parking features: Attached
- Attached garage spaces: 2
Features
- Patio & porch: Deck
- Exterior features: Rain Gutters, Garden, Stone Wall
Lot
- Size: 2.04 Acres
- Features: Level, Landscaped
Details
- Additional structures: Shed(s)
- Parcel number: 407300
- Zoning: R
Construction
Type & style
- Home type: SingleFamily
- Architectural style: Colonial
- Property subtype: Single Family Residence
Materials
- Shingle Siding
- Foundation: Concrete Perimeter
- Roof: Asphalt
Condition
- New construction: No
- Year built: 1966
Utilities & green energy
- Sewer: Septic Tank
- Water: Well
Green energy
- Energy efficient items: Windows
Community & neighborhood
Community
- Community features: Golf, Lake, Library, Paddle Tennis, Park, Public Rec Facilities, Tennis Court(s)
Location
- Region: Weston
- Subdivision: Devil's Den
Price history
| Date | Event | Price |
|---|---|---|
| 11/7/2025 | Sold | $1,250,000+2%$336/sqft |
Source: | ||
| 10/28/2025 | Pending sale | $1,225,000$329/sqft |
Source: | ||
| 10/15/2025 | Contingent | $1,225,000$329/sqft |
Source: | ||
| 10/2/2025 | Listed for sale | $1,225,000$329/sqft |
Source: | ||
| 10/1/2025 | Contingent | $1,225,000$329/sqft |
Source: | ||
Public tax history
| Year | Property taxes | Tax assessment |
|---|---|---|
| 2025 | $13,136 +1.8% | $549,640 |
| 2024 | $12,900 +0.3% | $549,640 +41.3% |
| 2023 | $12,858 +0.3% | $388,940 |
Find assessor info on the county website
Neighborhood: 06883
Nearby schools
GreatSchools rating
- 9/10Weston Intermediate SchoolGrades: 3-5Distance: 3.2 mi
- 8/10Weston Middle SchoolGrades: 6-8Distance: 2.8 mi
- 10/10Weston High SchoolGrades: 9-12Distance: 3 mi
Schools provided by the listing agent
- Elementary: Hurlbutt
- Middle: Weston
- High: Weston
Source: Smart MLS. This data may not be complete. We recommend contacting the local school district to confirm school assignments for this home.

Get pre-qualified for a loan
At Zillow Home Loans, we can pre-qualify you in as little as 5 minutes with no impact to your credit score.An equal housing lender. NMLS #10287.
Sell for more on Zillow
Get a free Zillow Showcase℠ listing and you could sell for .
$1,260,200
2% more+ $25,204
With Zillow Showcase(estimated)
$1,285,404
