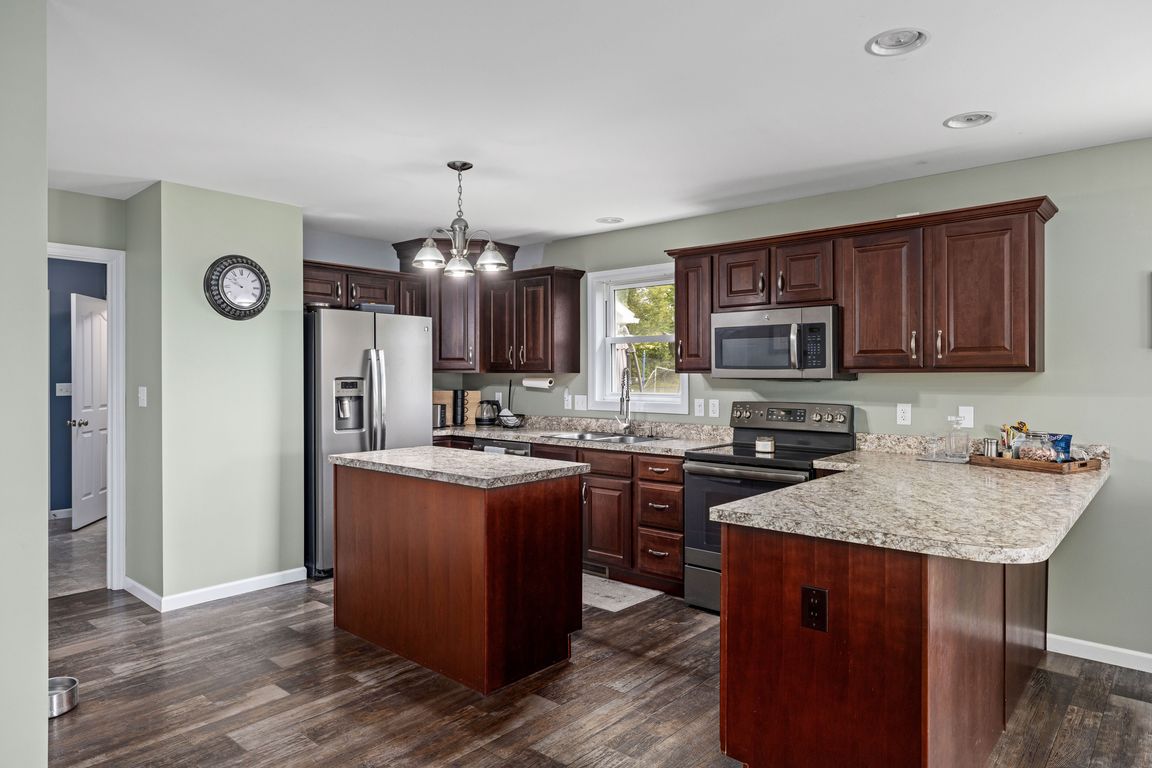
PendingPrice cut: $25K (7/18)
$464,900
3beds
1,612sqft
48 Bower Ln, Danville, PA 17821
3beds
1,612sqft
Single family residence
Built in 2016
2.72 Acres
3 Attached garage spaces
$288 price/sqft
What's special
Quality finishesFinished daylight lower levelFamily roomSeamless flowOpen-concept main floor
A beautifully maintained ranch home built in 2016, nestled on a peaceful 2.72-acre country lot, this immaculate property offers the perfect blend of modern comfort and serene surroundings. Offering 3 spacious bedrooms, 2.5 baths, and a generous 3-car attached garage, this home is designed for both everyday living and entertaining. The open-concept ...
- 58 days
- on Zillow |
- 957 |
- 21 |
Source: CSVBOR,MLS#: 20-100699
Travel times
Kitchen
Living Room
Primary Bedroom
Zillow last checked: 7 hours ago
Listing updated: August 05, 2025 at 06:57am
Listed by:
STEPHANIE K DiDOMENICO 570-898-8816,
VILLAGER REALTY, INC. - DANVILLE 570-275-8440
Source: CSVBOR,MLS#: 20-100699
Facts & features
Interior
Bedrooms & bathrooms
- Bedrooms: 3
- Bathrooms: 3
- Full bathrooms: 2
- 3/4 bathrooms: 1
- Main level bedrooms: 3
Primary bedroom
- Level: First
- Area: 218.77 Square Feet
- Dimensions: 13.10 x 16.70
Bedroom 2
- Level: First
- Area: 140.76 Square Feet
- Dimensions: 10.20 x 13.80
Bedroom 3
- Level: First
- Area: 111.14 Square Feet
- Dimensions: 12.20 x 9.11
Primary bathroom
- Level: First
Bathroom
- Level: First
Dining room
- Level: First
- Area: 146.05 Square Feet
- Dimensions: 11.50 x 12.70
Family room
- Level: Basement
- Area: 552.84 Square Feet
- Dimensions: 27.10 x 20.40
Foyer
- Level: First
- Area: 44.85 Square Feet
- Dimensions: 6.90 x 6.50
Kitchen
- Level: First
- Area: 159.94 Square Feet
- Dimensions: 13.11 x 12.20
Laundry
- Level: First
- Area: 75.44 Square Feet
- Dimensions: 9.20 x 8.20
Living room
- Level: First
- Area: 223.11 Square Feet
- Dimensions: 20.10 x 11.10
Office
- Level: Basement
- Area: 111.8 Square Feet
- Dimensions: 13.00 x 8.60
Rec room
- Level: Basement
- Area: 337.59 Square Feet
- Dimensions: 12.10 x 27.90
Sunroom
- Level: First
- Area: 131.04 Square Feet
- Dimensions: 11.70 x 11.20
Heating
- Heat Pump
Cooling
- Central Air
Appliances
- Included: Dishwasher, Microwave, Refrigerator, Stove/Range
- Laundry: Laundry Hookup
Features
- Basement: Heated,Interior Entry,Walk Out/Daylight
Interior area
- Total structure area: 1,612
- Total interior livable area: 1,612 sqft
- Finished area above ground: 1,612
- Finished area below ground: 1,002
Property
Parking
- Total spaces: 3
- Parking features: 3 Car
- Has attached garage: Yes
Features
- Patio & porch: Deck
Lot
- Size: 2.72 Acres
- Dimensions: 2.72
- Topography: No
Details
- Parcel number: 419102
- Zoning: Residential
Construction
Type & style
- Home type: SingleFamily
- Architectural style: Ranch
- Property subtype: Single Family Residence
Materials
- Vinyl
- Foundation: None
- Roof: Shingle
Condition
- Year built: 2016
Utilities & green energy
- Electric: 200+ Amp Service
- Sewer: On Site
- Water: Well
Community & HOA
Community
- Subdivision: 0-None
Location
- Region: Danville
Financial & listing details
- Price per square foot: $288/sqft
- Tax assessed value: $174,100
- Annual tax amount: $3,051
- Date on market: 6/27/2025