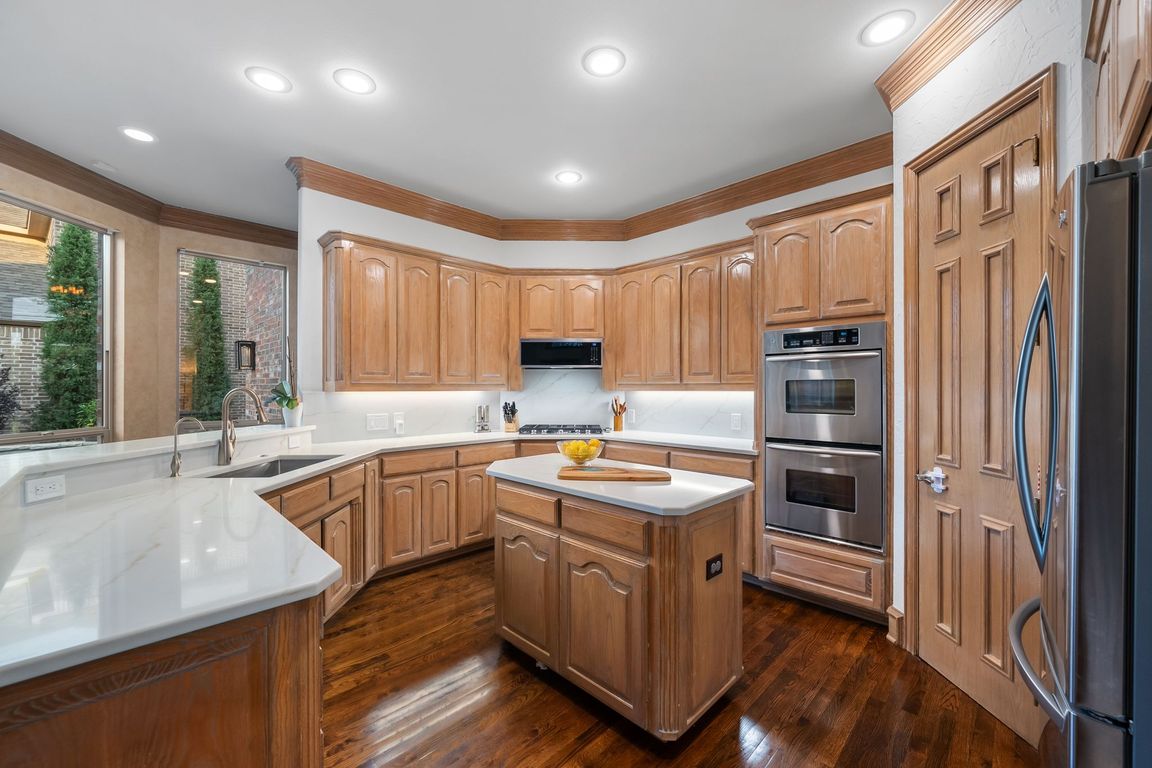
Under contractPrice cut: $50K (7/10)
$824,900
3beds
3,452sqft
48 Clear Pond Dr, Frisco, TX 75034
3beds
3,452sqft
Single family residence
Built in 2002
7,840 sqft
2 Attached garage spaces
$239 price/sqft
$2,400 annually HOA fee
What's special
Resurfaced pool and spaPrivate gated communityKarastan carpetPrivate oasisHardwood floorsStriking entryCustom storage
Step into luxury living in this exceptional custom home nestled in the private gated community of Willow Pond. This exclusive neighborhood offers unmatched amenities such as a Par 3 golf course, fishing ponds, & prime proximity to The Mix. This meticulously maintained home features 2 stories, 3 bedrooms, 2.1 bathrooms, extensive ...
- 67 days
- on Zillow |
- 967 |
- 48 |
Likely to sell faster than
Source: NTREIS,MLS#: 20969635
Travel times
Kitchen
Living Room
Primary Bedroom
Zillow last checked: 7 hours ago
Listing updated: August 18, 2025 at 08:22am
Listed by:
Jeff Cheney 0505010 972-965-0169,
Monument Realty 214-705-7827,
Laura Blackstock 0609501 214-316-8842,
Monument Realty
Source: NTREIS,MLS#: 20969635
Facts & features
Interior
Bedrooms & bathrooms
- Bedrooms: 3
- Bathrooms: 3
- Full bathrooms: 2
- 1/2 bathrooms: 1
Primary bedroom
- Features: Built-in Features, Ceiling Fan(s), Double Vanity, En Suite Bathroom, Garden Tub/Roman Tub, Linen Closet, Sitting Area in Primary, Separate Shower, Walk-In Closet(s)
- Level: First
- Dimensions: 18 x 15
Bedroom
- Features: Split Bedrooms, Walk-In Closet(s)
- Level: Second
- Dimensions: 16 x 10
Bedroom
- Features: Walk-In Closet(s)
- Level: Second
- Dimensions: 13 x 10
Breakfast room nook
- Level: First
- Dimensions: 11 x 7
Game room
- Level: Second
- Dimensions: 23 x 17
Kitchen
- Features: Breakfast Bar, Built-in Features, Eat-in Kitchen, Kitchen Island, Stone Counters, Walk-In Pantry
- Level: First
- Dimensions: 12 x 12
Living room
- Features: Fireplace
- Level: First
- Dimensions: 19 x 19
Office
- Features: Built-in Features
- Level: First
- Dimensions: 13 x 11
Utility room
- Features: Built-in Features, Utility Room
- Level: First
- Dimensions: 7 x 5
Heating
- Central, Natural Gas
Cooling
- Attic Fan, Central Air, Ceiling Fan(s), Electric, Zoned
Appliances
- Included: Some Gas Appliances, Double Oven, Dishwasher, Electric Oven, Gas Cooktop, Disposal, Gas Water Heater, Microwave, Plumbed For Gas
- Laundry: Washer Hookup, Electric Dryer Hookup, Laundry in Utility Room
Features
- Built-in Features, Decorative/Designer Lighting Fixtures, Eat-in Kitchen, High Speed Internet, Kitchen Island, Open Floorplan, Cable TV, Vaulted Ceiling(s), Walk-In Closet(s), Wired for Sound
- Flooring: Carpet, Ceramic Tile, Wood
- Windows: Window Coverings
- Has basement: No
- Number of fireplaces: 1
- Fireplace features: Decorative, Family Room, Gas Starter
Interior area
- Total interior livable area: 3,452 sqft
Video & virtual tour
Property
Parking
- Total spaces: 2
- Parking features: Covered, Driveway, Epoxy Flooring, Enclosed, Garage Faces Front, Garage, Garage Door Opener, Inside Entrance
- Attached garage spaces: 2
- Has uncovered spaces: Yes
Features
- Levels: Two
- Stories: 2
- Patio & porch: Front Porch, Patio
- Exterior features: Outdoor Grill, Outdoor Kitchen, Storage
- Has private pool: Yes
- Pool features: Gunite, Heated, In Ground, Outdoor Pool, Pool, Private, Pool Sweep, Pool/Spa Combo, Salt Water, Waterfall, Water Feature
- Fencing: Metal,Wood
- Has view: Yes
- View description: Water
- Has water view: Yes
- Water view: Water
Lot
- Size: 7,840.8 Square Feet
- Features: Backs to Greenbelt/Park, Greenbelt, Interior Lot, Landscaped, Subdivision, Sprinkler System, Few Trees
Details
- Parcel number: R457000D01201
Construction
Type & style
- Home type: SingleFamily
- Architectural style: Traditional,Detached
- Property subtype: Single Family Residence
Materials
- Brick
- Foundation: Slab
- Roof: Composition
Condition
- Year built: 2002
Utilities & green energy
- Sewer: Public Sewer
- Water: Public
- Utilities for property: Sewer Available, Water Available, Cable Available
Community & HOA
Community
- Features: Fenced Yard, Golf, Gated, Lake, Trails/Paths, Curbs, Sidewalks
- Security: Security System, Smoke Detector(s)
- Subdivision: Willow Pond
HOA
- Has HOA: Yes
- Services included: All Facilities, Association Management
- HOA fee: $2,400 annually
- HOA name: Willow Pond Homeowner's Association Inc
- HOA phone: 855-289-6007
Location
- Region: Frisco
Financial & listing details
- Price per square foot: $239/sqft
- Tax assessed value: $810,365
- Annual tax amount: $11,281
- Date on market: 6/19/2025
- Exclusions: Digital wall art in family rm, security camera's, digital doorbell, Gladiator garage cabinetry, All wall mounted flat screen TV's, & all planters.