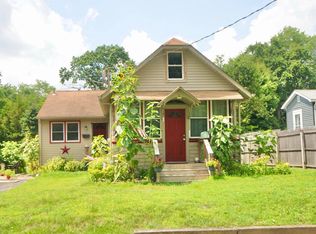This cozy cape features updated kitchen & bath and kitchen features hardwood floors, a built in microwave, recessed lights, a butcher block island and and open floor plan to the living area with a dishwasher. It has two full bathrooms, a master suite on the second floor with a full master bathroom, vinyl windows, central air conditioning and a lot that back up to open spaces. 2019-01-18
This property is off market, which means it's not currently listed for sale or rent on Zillow. This may be different from what's available on other websites or public sources.
