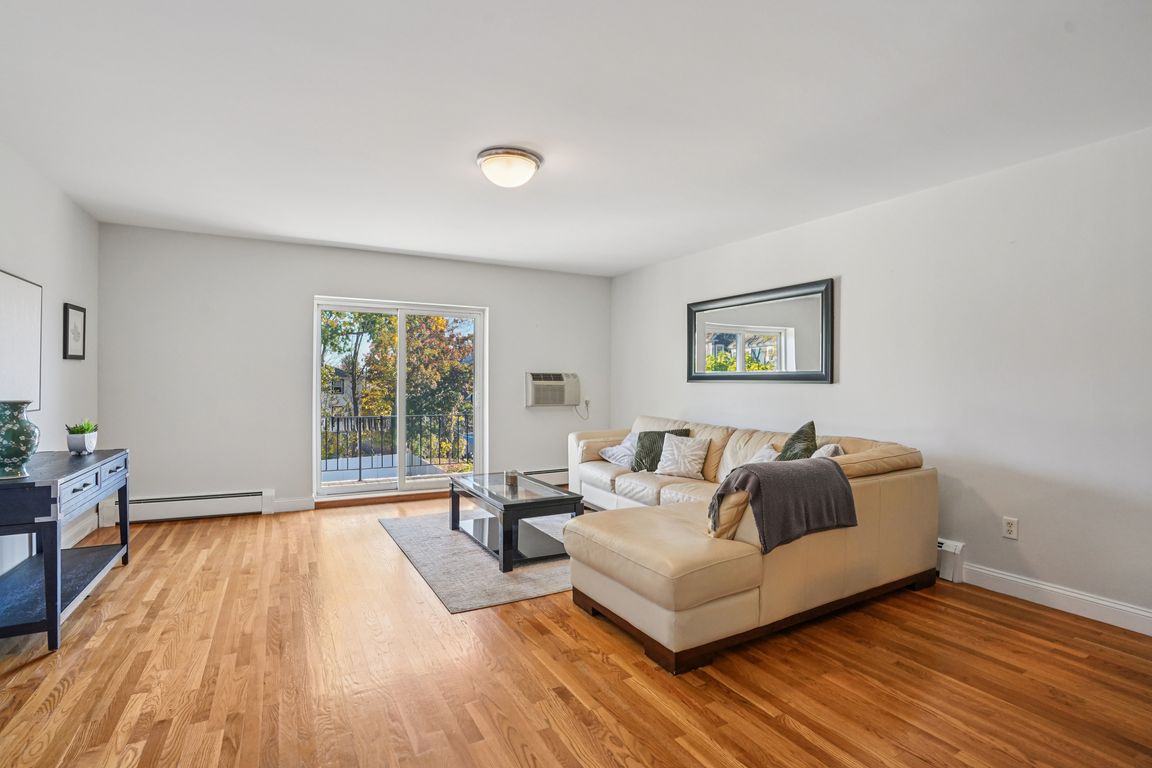Open: Sat 11am-12:30pm

For sale
$439,900
2beds
914sqft
48 Coffey St #PENTHOUSE 10D, Dorchester, MA 02122
2beds
914sqft
Condominium
Built in 1968
2 Open parking spaces
$481 price/sqft
$505 monthly HOA fee
What's special
Sleek updated kitchenBreakfast barGorgeous hardwood floorsGranite countertopsPrivate balconyStainless steel appliances
HOME SWEET HOME! Perfect condo for first-time homebuyers and investors alike. This inviting penthouse unit offers modern updates, with tons of natural light. As you step inside, you'll be greeted by an open concept living room with gorgeous hardwood floors and a versatile floor plan. The sleek, updated kitchen boasts stainless ...
- 3 days |
- 404 |
- 16 |
Source: MLS PIN,MLS#: 73446539
Travel times
Living Room
Kitchen
Bedroom
Zillow last checked: 7 hours ago
Listing updated: October 23, 2025 at 12:32am
Listed by:
Commonwealth Living Group,
Real Broker MA, LLC,
Thomas Tomasian
Source: MLS PIN,MLS#: 73446539
Facts & features
Interior
Bedrooms & bathrooms
- Bedrooms: 2
- Bathrooms: 1
- Full bathrooms: 1
Primary bedroom
- Features: Closet, Flooring - Hardwood, Window(s) - Bay/Bow/Box, Lighting - Overhead
- Level: Fourth Floor
- Area: 162.45
- Dimensions: 13.08 x 12.42
Bedroom 2
- Features: Closet, Flooring - Hardwood, Window(s) - Bay/Bow/Box, Lighting - Overhead
- Level: Fourth Floor
- Area: 145.98
- Dimensions: 11.92 x 12.25
Bathroom 1
- Features: Bathroom - Full, Bathroom - Tiled With Tub & Shower, Closet - Linen, Flooring - Stone/Ceramic Tile, Lighting - Pendant, Lighting - Overhead
- Level: Fourth Floor
- Area: 51.19
- Dimensions: 6.33 x 8.08
Kitchen
- Features: Flooring - Hardwood, Countertops - Stone/Granite/Solid, Breakfast Bar / Nook, Cabinets - Upgraded, Recessed Lighting, Stainless Steel Appliances, Storage, Lighting - Overhead
- Level: Fourth Floor
- Area: 83.06
- Dimensions: 9.58 x 8.67
Living room
- Features: Flooring - Hardwood, Window(s) - Bay/Bow/Box, Balcony - Exterior, Lighting - Overhead
- Level: Fourth Floor
- Area: 328.63
- Dimensions: 16.5 x 19.92
Heating
- Baseboard
Cooling
- Wall Unit(s)
Appliances
- Laundry: In Basement, Common Area, In Building
Features
- Internet Available - Satellite
- Flooring: Hardwood
- Basement: None
- Has fireplace: No
- Common walls with other units/homes: No One Above
Interior area
- Total structure area: 914
- Total interior livable area: 914 sqft
- Finished area above ground: 914
Video & virtual tour
Property
Parking
- Total spaces: 2
- Parking features: Off Street, Tandem, Deeded, Paved
- Has uncovered spaces: Yes
Features
- Exterior features: Balcony
- Waterfront features: Bay, Harbor, 1/2 to 1 Mile To Beach, Beach Ownership(Public)
Lot
- Size: 914 Square Feet
Details
- Parcel number: W:16 P:03872 S:080,4655566
- Zoning: CD
- Other equipment: Intercom
Construction
Type & style
- Home type: Condo
- Property subtype: Condominium
Materials
- Brick
- Roof: Rubber
Condition
- Year built: 1968
- Major remodel year: 2005
Utilities & green energy
- Electric: 220 Volts
- Sewer: Public Sewer
- Water: Public
- Utilities for property: for Electric Range, for Electric Oven
Community & HOA
Community
- Features: Public Transportation, Shopping, Tennis Court(s), Park, Walk/Jog Trails, Medical Facility, Laundromat, Bike Path, Conservation Area, Highway Access, House of Worship, Marina, Private School, Public School, T-Station, University
HOA
- Amenities included: Hot Water, Laundry, Elevator(s)
- Services included: Heat, Water, Sewer, Insurance, Maintenance Structure, Maintenance Grounds, Snow Removal, Trash
- HOA fee: $505 monthly
Location
- Region: Dorchester
Financial & listing details
- Price per square foot: $481/sqft
- Tax assessed value: $424,400
- Annual tax amount: $4,626
- Date on market: 10/22/2025