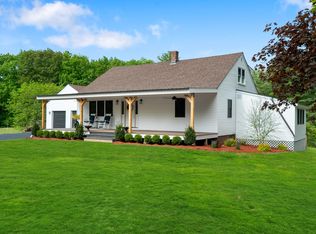NEW LISTING! Beautiful sun filled home tastefully updated! There is nothing to do but move into this turnkey home. Gorgeous kitchen with Crown Point Cabinetry, stainless appliances, island and granite counter tops opens to spacious family room with cathedral ceiling and wood burning fireplace. French doors lead to the over sized formal dining room. Heated first floor ½ bath and foyer with Italian tile flooring. Oak hardwood stairs lead to the 2nd floor where you will find the master bedroom with cathedral ceiling and ¾ bathroom with new granite top double vanity. 2 additional bedrooms and full bath make up the 2nd floor. New oak flooring upstairs and maple hardwood and oak flooring on the first floor. The finished room in the walkout basement makes great space for a play or exercise room. Brand new deck overlooks the backyard and water views with access to Jewell Hill Brook. A large portion of the property is forest granite garden walls and custom red brick and granite walkways with mature perennial gardens and landscaping. Enjoy sunrises off the back deck and sunsets out the front yard! Great storage in the Reeds Ferry Shed. New roof, new peerless boiler with power vent. Exeter school system. Great location with easy access to 33, 101 & 95. Only minutes to Portsmouth, restaurants and shopping.
This property is off market, which means it's not currently listed for sale or rent on Zillow. This may be different from what's available on other websites or public sources.
