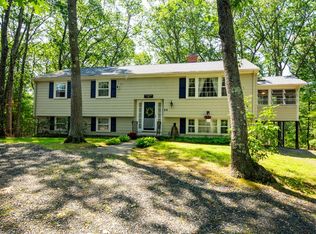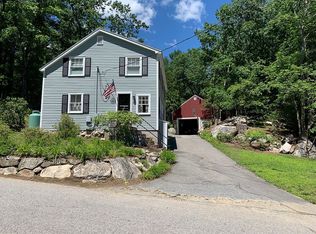Sold for $550,000
$550,000
48 County Rd, Andover, MA 01810
2beds
810sqft
Single Family Residence
Built in 1957
0.86 Acres Lot
$549,300 Zestimate®
$679/sqft
$2,514 Estimated rent
Home value
$549,300
$500,000 - $604,000
$2,514/mo
Zestimate® history
Loading...
Owner options
Explore your selling options
What's special
Opportunity is now in prime South Andover! Sited on an oversized .86-acre lot. Ideal setting with 158' of road frontage and a privacy to rear. In the highly sought-after South School district, south of Phillips Academy with easy access to recreation, Rt 125 N/S and exit 35 off Rt 93, this property offers exceptional potential for new construction. Design a home for today's lifestyle with south facing rear yard and public water. Town sewer available at the street (buyer to assume tie-in to sewer). There is no betterment balance and seller will deliver lien release from Town of Andover. The existing charming cottage, long used as a rental, presents options for renovation, expansion, or removal. **Builders, investors, and visionary homeowners—**this is your chance to create a stunning new home in a neighborhood known for its beauty, convenience, and top-tier schools. Don’t miss this rare opportunity to capture value in one of Andover’s most desirable areas.
Zillow last checked: 8 hours ago
Listing updated: July 27, 2025 at 03:10pm
Listed by:
Susan Sells Team 978-470-2048,
Keller Williams Realty 978-475-2111,
Susan Rochwarg 978-902-1231
Bought with:
Maura Caporale
Berkshire Hathaway HomeServices Commonwealth Real Estate
Source: MLS PIN,MLS#: 73396556
Facts & features
Interior
Bedrooms & bathrooms
- Bedrooms: 2
- Bathrooms: 2
- Full bathrooms: 1
- 1/2 bathrooms: 1
Primary bedroom
- Features: Closet, Flooring - Hardwood, Exterior Access
- Level: First
Bedroom 2
- Features: Closet, Flooring - Hardwood
- Level: First
Primary bathroom
- Features: No
Bathroom 1
- Features: Bathroom - Full, Bathroom - With Tub & Shower
- Level: First
Bathroom 2
- Features: Bathroom - Half
- Level: Basement
Kitchen
- Features: Flooring - Vinyl, Dining Area
- Level: First
Living room
- Features: Flooring - Hardwood, Exterior Access, Lighting - Overhead
- Level: First
Heating
- Forced Air, Oil
Cooling
- None
Appliances
- Included: Water Heater, Range, Refrigerator
- Laundry: In Basement, Electric Dryer Hookup, Washer Hookup
Features
- Play Room
- Flooring: Wood, Vinyl, Carpet
- Windows: Insulated Windows
- Basement: Partially Finished,Walk-Out Access,Sump Pump,Concrete
- Has fireplace: No
Interior area
- Total structure area: 810
- Total interior livable area: 810 sqft
- Finished area above ground: 810
Property
Parking
- Total spaces: 4
- Parking features: Detached, Storage, Paved Drive, Off Street
- Garage spaces: 1
- Uncovered spaces: 3
Accessibility
- Accessibility features: No
Features
- Patio & porch: Deck - Wood
- Exterior features: Deck - Wood
- Waterfront features: Lake/Pond, 3/10 to 1/2 Mile To Beach, Beach Ownership(Public)
- Frontage length: 158.00
Lot
- Size: 0.86 Acres
- Features: Wooded
Details
- Parcel number: M:00102 B:00048 L:00000,1841930
- Zoning: SRC
Construction
Type & style
- Home type: SingleFamily
- Architectural style: Ranch,Cottage
- Property subtype: Single Family Residence
Materials
- Frame
- Foundation: Concrete Perimeter, Block, Stone
- Roof: Shingle
Condition
- Year built: 1957
Utilities & green energy
- Electric: Circuit Breakers
- Sewer: Private Sewer, Other
- Water: Public
- Utilities for property: for Electric Range, for Electric Dryer, Washer Hookup
Community & neighborhood
Community
- Community features: Walk/Jog Trails, Conservation Area, Highway Access, Private School, Public School, T-Station
Location
- Region: Andover
- Subdivision: South Andover, Fosters Pond area
Price history
| Date | Event | Price |
|---|---|---|
| 7/25/2025 | Sold | $550,000+4.8%$679/sqft |
Source: MLS PIN #73396556 Report a problem | ||
| 6/25/2025 | Listed for sale | $525,000$648/sqft |
Source: MLS PIN #73396556 Report a problem | ||
Public tax history
| Year | Property taxes | Tax assessment |
|---|---|---|
| 2025 | $6,774 | $525,900 |
| 2024 | $6,774 +4.4% | $525,900 +10.8% |
| 2023 | $6,486 | $474,800 |
Find assessor info on the county website
Neighborhood: 01810
Nearby schools
GreatSchools rating
- 9/10South Elementary SchoolGrades: K-5Distance: 1.3 mi
- 8/10Andover West Middle SchoolGrades: 6-8Distance: 3.3 mi
- 10/10Andover High SchoolGrades: 9-12Distance: 3.2 mi
Schools provided by the listing agent
- Elementary: South
- High: Ahs
Source: MLS PIN. This data may not be complete. We recommend contacting the local school district to confirm school assignments for this home.
Get a cash offer in 3 minutes
Find out how much your home could sell for in as little as 3 minutes with a no-obligation cash offer.
Estimated market value$549,300
Get a cash offer in 3 minutes
Find out how much your home could sell for in as little as 3 minutes with a no-obligation cash offer.
Estimated market value
$549,300

