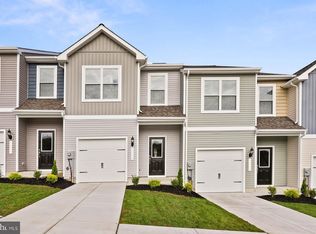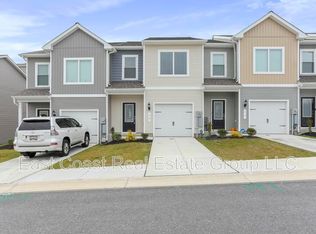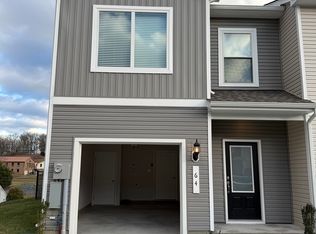Sold for $267,900 on 10/27/25
$267,900
48 Cranston Ct, Falling Waters, WV 25419
3beds
1,443sqft
Townhouse
Built in 2025
2,700 Square Feet Lot
$268,400 Zestimate®
$186/sqft
$-- Estimated rent
Home value
$268,400
$255,000 - $282,000
Not available
Zestimate® history
Loading...
Owner options
Explore your selling options
What's special
This modern townhome by LGI Homes features an open-concept layout with a chef-inspired kitchen, stainless steel appliances, a center island, and generous living and dining spaces. The upper level offers a private owner’s retreat with a spa-like ensuite bath, plus two secondary bedrooms, a full bath, and laundry area. Set in the quiet Homeplace at Riverside community, residents enjoy walking trails, a playground, and easy access to I-81, making commutes to Baltimore, D.C., and nearby amenities simple and convenient.
Zillow last checked: 8 hours ago
Listing updated: October 28, 2025 at 03:45am
Listed by:
Martha Rose 681-353-5831,
LGI Realty - West Virginia, LLC
Bought with:
NON MEMBER
Non Subscribing Office
Source: Bright MLS,MLS#: WVBE2043330
Facts & features
Interior
Bedrooms & bathrooms
- Bedrooms: 3
- Bathrooms: 3
- Full bathrooms: 2
- 1/2 bathrooms: 1
- Main level bathrooms: 1
Primary bedroom
- Level: Upper
- Area: 228 Square Feet
- Dimensions: 12 x 19
Bedroom 2
- Level: Upper
- Area: 90 Square Feet
- Dimensions: 10 x 9
Bedroom 3
- Level: Upper
- Area: 90 Square Feet
- Dimensions: 10 x 9
Primary bathroom
- Level: Upper
- Area: 80 Square Feet
- Dimensions: 8 x 10
Bathroom 2
- Level: Upper
- Area: 40 Square Feet
- Dimensions: 8 x 5
Dining room
- Level: Main
- Area: 110 Square Feet
- Dimensions: 11 x 10
Half bath
- Level: Main
- Area: 21 Square Feet
- Dimensions: 7 x 3
Kitchen
- Level: Main
- Area: 150 Square Feet
- Dimensions: 15 x 10
Living room
- Level: Main
- Area: 228 Square Feet
- Dimensions: 12 x 19
Heating
- Programmable Thermostat, Electric
Cooling
- Central Air, Programmable Thermostat, Electric
Appliances
- Included: Built-In Range, Dishwasher, Freezer, Exhaust Fan, Oven, Electric Water Heater
- Laundry: Hookup, Upper Level
Features
- Attic, Bar, Pantry, Primary Bath(s), Combination Kitchen/Living, Ceiling Fan(s), Combination Dining/Living, Kitchen Island, Upgraded Countertops, Walk-In Closet(s), Dry Wall
- Flooring: Carpet, Vinyl
- Windows: Low Emissivity Windows, Vinyl Clad
- Has basement: No
- Has fireplace: No
Interior area
- Total structure area: 1,443
- Total interior livable area: 1,443 sqft
- Finished area above ground: 1,443
Property
Parking
- Total spaces: 1
- Parking features: Attached Carport, Driveway
- Carport spaces: 1
- Has uncovered spaces: Yes
Accessibility
- Accessibility features: None
Features
- Levels: Two
- Stories: 2
- Pool features: None
Lot
- Size: 2,700 sqft
Details
- Additional structures: Above Grade
- Parcel number: NO TAX RECORD
- Zoning: BERKELEY COUNTY
- Special conditions: Standard
Construction
Type & style
- Home type: Townhouse
- Architectural style: Traditional
- Property subtype: Townhouse
Materials
- Batts Insulation, Blown-In Insulation, Frame, Glass, Vinyl Siding
- Foundation: Permanent, Slab
- Roof: Architectural Shingle,Fiberglass
Condition
- Excellent
- New construction: Yes
- Year built: 2025
Details
- Builder model: The Robertson II
- Builder name: LGI Homes
Utilities & green energy
- Electric: 220 Volts
- Sewer: Public Sewer
- Water: Public
- Utilities for property: Cable Available, Electricity Available, Phone Available, Sewer Available, Water Available
Green energy
- Energy efficient items: HVAC
Community & neighborhood
Security
- Security features: Carbon Monoxide Detector(s), Fire Alarm
Location
- Region: Falling Waters
- Subdivision: Homeplace At Riverside
HOA & financial
HOA
- Has HOA: Yes
- HOA fee: $300 annually
- Association name: CLAGETT MANAGEMENT
Other
Other facts
- Listing agreement: Exclusive Right To Sell
- Listing terms: Cash,Conventional,FHA,USDA Loan,VA Loan
- Ownership: Fee Simple
- Road surface type: Paved
Price history
| Date | Event | Price |
|---|---|---|
| 10/27/2025 | Sold | $267,900-11.6%$186/sqft |
Source: | ||
| 9/8/2025 | Pending sale | $302,900$210/sqft |
Source: | ||
| 9/5/2025 | Listed for sale | $302,900$210/sqft |
Source: | ||
| 8/28/2025 | Pending sale | $302,900$210/sqft |
Source: | ||
| 8/14/2025 | Listed for sale | $302,900-3.2%$210/sqft |
Source: | ||
Public tax history
Tax history is unavailable.
Neighborhood: 25419
Nearby schools
GreatSchools rating
- NAMarlowe Elementary SchoolGrades: PK-2Distance: 1.7 mi
- 5/10Spring Mills Middle SchoolGrades: 6-8Distance: 2.2 mi
- 7/10Spring Mills High SchoolGrades: 9-12Distance: 2.3 mi
Schools provided by the listing agent
- Elementary: Marlowe
- Middle: Spring Mills
- High: Spring Mills
- District: Berkeley County Schools
Source: Bright MLS. This data may not be complete. We recommend contacting the local school district to confirm school assignments for this home.

Get pre-qualified for a loan
At Zillow Home Loans, we can pre-qualify you in as little as 5 minutes with no impact to your credit score.An equal housing lender. NMLS #10287.
Sell for more on Zillow
Get a free Zillow Showcase℠ listing and you could sell for .
$268,400
2% more+ $5,368
With Zillow Showcase(estimated)
$273,768

