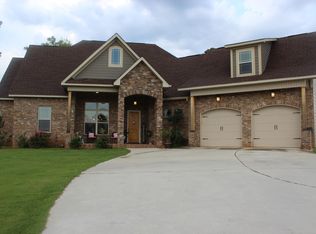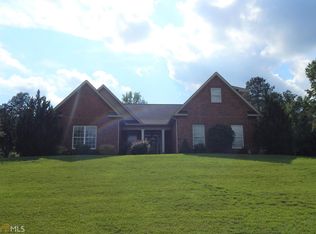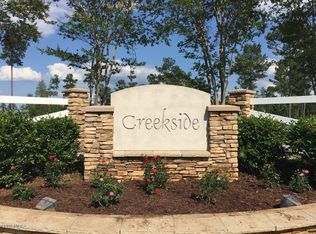Love the farmhouse look, shiplap & barn doors? This 4 bedroom, 4.5 bath NEW MONROE COUNTY home is for you! Foyer with shiplap ceiling opens to vaulted family room with fireplace. Kitchen features shaker style cabinetry, quartz countertops, center island with stained wood top & eating bar. Master suite features LVT flooring, his & hers custom closets and a tile shower. Second bedroom on main offers private bath. Large mudroom with built in storage lockers. Office on main level with barn style door and shiplap accent wall. Upstairs bedrooms both have private baths, bonus room with many possibilities. Fiber internet available, on a 1.9 acre lot. Front porch & covered back porch are great for rocking and enjoying the peacefulness of Creekside!
This property is off market, which means it's not currently listed for sale or rent on Zillow. This may be different from what's available on other websites or public sources.



