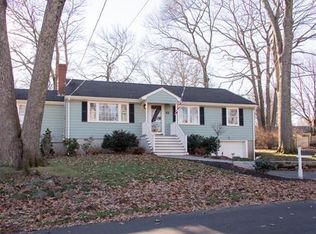Sold for $850,000 on 06/24/25
$850,000
48 Day Ave, South Hamilton, MA 01982
3beds
1,566sqft
Single Family Residence
Built in 1958
0.27 Acres Lot
$843,100 Zestimate®
$543/sqft
$4,166 Estimated rent
Home value
$843,100
$767,000 - $927,000
$4,166/mo
Zestimate® history
Loading...
Owner options
Explore your selling options
What's special
Welcome to 48 Day Avenue, a stylish and well-maintained split-level home nestled in a quiet, sought-after Hamilton neighborhood, just minutes from top-rated schools, shops, parks, and commuter routes. This 3-bedroom residence features a warm, functional layout with a beautifully renovated kitchen, new appliances, a sun-filled dining room ideal for entertaining, and a bright four-season sunroom perfect for year-round relaxation. Upstairs, find three comfortable bedrooms, while the finished lower level offers a flexible bonus space, great for a guest room, office, playroom, or second living area. Recent improvements include energy-efficient systems, upgraded insulation, rebuilt walkways, a custom patio, refreshed landscaping, and more. With central air, garage access, a fenced yard, and a passing 3-bedroom Title V, this move-in-ready home combines comfort, versatility, and curb appeal in a location you'll truly love.
Zillow last checked: 8 hours ago
Listing updated: June 24, 2025 at 12:00pm
Listed by:
McClelland Del Rio Group 978-500-7569,
Gibson Sotheby's International Realty 978-526-0243,
McClelland Del Rio Group 978-500-7569
Bought with:
Shari McStay
Keller Williams Realty Evolution
Source: MLS PIN,MLS#: 73373537
Facts & features
Interior
Bedrooms & bathrooms
- Bedrooms: 3
- Bathrooms: 2
- Full bathrooms: 1
- 1/2 bathrooms: 1
Primary bedroom
- Features: Closet, Flooring - Hardwood, Recessed Lighting
- Level: Second
- Area: 154
- Dimensions: 14 x 11
Bedroom 2
- Features: Closet, Flooring - Hardwood, Recessed Lighting
- Level: Second
- Area: 121
- Dimensions: 11 x 11
Bedroom 3
- Features: Closet, Flooring - Hardwood, Recessed Lighting
- Level: Second
- Area: 110
- Dimensions: 10 x 11
Primary bathroom
- Features: No
Bathroom 1
- Features: Bathroom - Full, Bathroom - With Tub & Shower, Flooring - Stone/Ceramic Tile
- Level: First
- Area: 64
- Dimensions: 8 x 8
Bathroom 2
- Features: Bathroom - Half, Flooring - Wood
- Level: Basement
- Area: 50
- Dimensions: 10 x 5
Dining room
- Features: Flooring - Hardwood, Recessed Lighting
- Level: Main,First
- Area: 90
- Dimensions: 9 x 10
Kitchen
- Features: Flooring - Hardwood, Kitchen Island, Recessed Lighting, Stainless Steel Appliances
- Level: Main,First
- Area: 100
- Dimensions: 10 x 10
Living room
- Features: Flooring - Hardwood, Recessed Lighting
- Level: Main,First
- Area: 247
- Dimensions: 19 x 13
Heating
- Central, Forced Air, Oil
Cooling
- Central Air, Heat Pump
Appliances
- Laundry: In Basement, Electric Dryer Hookup
Features
- Recessed Lighting, Bonus Room, Sun Room, Foyer
- Flooring: Carpet, Hardwood, Flooring - Hardwood, Flooring - Wall to Wall Carpet
- Windows: Insulated Windows, Storm Window(s)
- Basement: Full,Finished,Partially Finished,Bulkhead,Concrete,Unfinished
- Has fireplace: No
Interior area
- Total structure area: 1,566
- Total interior livable area: 1,566 sqft
- Finished area above ground: 1,166
- Finished area below ground: 400
Property
Parking
- Total spaces: 5
- Parking features: Attached, Under, Garage Door Opener, Workshop in Garage, Insulated, Paved Drive, Paved
- Attached garage spaces: 1
- Uncovered spaces: 4
Features
- Patio & porch: Patio
- Exterior features: Patio, Fenced Yard
- Fencing: Fenced
Lot
- Size: 0.27 Acres
Details
- Parcel number: 1918206
- Zoning: R1A
Construction
Type & style
- Home type: SingleFamily
- Architectural style: Split Entry
- Property subtype: Single Family Residence
- Attached to another structure: Yes
Materials
- Stone
- Foundation: Concrete Perimeter
- Roof: Shingle
Condition
- Year built: 1958
Utilities & green energy
- Electric: Circuit Breakers, 200+ Amp Service
- Sewer: Private Sewer
- Water: Public
- Utilities for property: for Electric Range, for Electric Oven, for Electric Dryer
Community & neighborhood
Community
- Community features: Public Transportation, Shopping, Pool, Tennis Court(s), Park, Walk/Jog Trails, Golf, Medical Facility, Laundromat, Bike Path, Conservation Area, Highway Access, House of Worship, Private School, Public School
Location
- Region: South Hamilton
Other
Other facts
- Road surface type: Paved
Price history
| Date | Event | Price |
|---|---|---|
| 6/24/2025 | Sold | $850,000+6.4%$543/sqft |
Source: MLS PIN #73373537 | ||
| 5/20/2025 | Contingent | $799,000$510/sqft |
Source: MLS PIN #73373537 | ||
| 5/13/2025 | Listed for sale | $799,000+33.2%$510/sqft |
Source: MLS PIN #73373537 | ||
| 2/5/2021 | Sold | $600,000-4.6%$383/sqft |
Source: MLS PIN #72761066 | ||
| 11/25/2020 | Listed for sale | $629,000+28.6%$402/sqft |
Source: The Greene Realty Group #72761066 | ||
Public tax history
| Year | Property taxes | Tax assessment |
|---|---|---|
| 2025 | $7,144 | $408,000 |
| 2024 | $7,144 | $408,000 |
| 2023 | $7,144 | $408,000 |
Find assessor info on the county website
Neighborhood: 01982
Nearby schools
GreatSchools rating
- 4/10Cutler SchoolGrades: K-5Distance: 0.3 mi
- 9/10Miles River Middle SchoolGrades: 6-8Distance: 1.9 mi
- 9/10Hamilton-Wenham Regional High SchoolGrades: 9-12Distance: 1.8 mi
Schools provided by the listing agent
- Middle: Hwrhs
- High: Hwrhs
Source: MLS PIN. This data may not be complete. We recommend contacting the local school district to confirm school assignments for this home.

Get pre-qualified for a loan
At Zillow Home Loans, we can pre-qualify you in as little as 5 minutes with no impact to your credit score.An equal housing lender. NMLS #10287.
Sell for more on Zillow
Get a free Zillow Showcase℠ listing and you could sell for .
$843,100
2% more+ $16,862
With Zillow Showcase(estimated)
$859,962