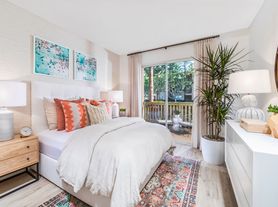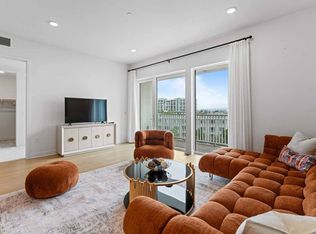Welcome to 48 Drakes Bay a striking blend of coastal sophistication and modern design, ideally positioned in the heart of Corona del Mar. Spanning approximately 3,850 square feet, this thoughtfully designed residence offers a rare combination of volume, functionality, and refined elegance just moments from the village, award-winning schools, world-class shopping, and pristine beaches. Perched to capture serene city light views, this five-bedroom, four-and-a-half-bathroom home features a highly versatile layout with three bedrooms on the lower level and two on the upper level perfect for accommodating multi-generational living, guests, or a private office setup. Expansive bi-folding doors along the rear facade create a seamless indoor-outdoor connection, opening to a tranquil patio and allowing natural light to pour into the living spaces. The chef's kitchen is a true centerpiece, boasting high-gloss white lacquer cabinetry, premium stainless steel appliances, and an oversized island with a custom built-in breakfast nook ideal for casual dining or gathering with friends and family. Every detail has been thoughtfully curated to support both everyday living and effortless entertaining. Additional highlights include a wide, finished three-car garage with extensive built-in storage, a spacious primary suite retreat, and a location that puts you just minutes from Fashion Island, top-rated restaurants, and the best of Orange County coastal living.
House for rent
$19,995/mo
48 Drakes Bay Dr, Corona Del Mar, CA 92625
5beds
3,850sqft
Price may not include required fees and charges.
Singlefamily
Available now
Cats, dogs OK
Central air
In unit laundry
3 Attached garage spaces parking
Fireplace
What's special
Oversized islandHigh-gloss white lacquer cabinetryTranquil patioCustom built-in breakfast nookPremium stainless steel appliancesExpansive bi-folding doorsSpacious primary suite retreat
- 89 days |
- -- |
- -- |
Travel times
Looking to buy when your lease ends?
Consider a first-time homebuyer savings account designed to grow your down payment with up to a 6% match & 3.83% APY.
Facts & features
Interior
Bedrooms & bathrooms
- Bedrooms: 5
- Bathrooms: 5
- Full bathrooms: 4
- 1/2 bathrooms: 1
Rooms
- Room types: Dining Room
Heating
- Fireplace
Cooling
- Central Air
Appliances
- Included: Dishwasher, Double Oven, Freezer, Range, Refrigerator
- Laundry: In Unit, Inside, Laundry Room
Features
- All Bedrooms Down, Bedroom on Main Level, Breakfast Bar, Eat-in Kitchen, Main Level Primary, Primary Suite, Separate/Formal Dining Room, Walk-In Closet(s)
- Has fireplace: Yes
Interior area
- Total interior livable area: 3,850 sqft
Property
Parking
- Total spaces: 3
- Parking features: Attached, Driveway, Garage, Covered
- Has attached garage: Yes
- Details: Contact manager
Features
- Stories: 2
- Exterior features: Contact manager
- Has view: Yes
- View description: City View
Details
- Parcel number: 46105115
Construction
Type & style
- Home type: SingleFamily
- Property subtype: SingleFamily
Condition
- Year built: 1976
Community & HOA
Location
- Region: Corona Del Mar
Financial & listing details
- Lease term: 12 Months
Price history
| Date | Event | Price |
|---|---|---|
| 9/4/2025 | Price change | $19,995-11.1%$5/sqft |
Source: CRMLS #OC25117691 | ||
| 7/12/2025 | Listed for rent | $22,500+226.1%$6/sqft |
Source: CRMLS #OC25117691 | ||
| 7/16/2014 | Sold | $1,810,000-7.2%$470/sqft |
Source: Public Record | ||
| 6/6/2014 | Pending sale | $1,950,000$506/sqft |
Source: KR Homes Inc. #PW14075177 | ||
| 6/2/2014 | Listed for sale | $1,950,000+101%$506/sqft |
Source: KR Homes Inc. #PW14075177 | ||

