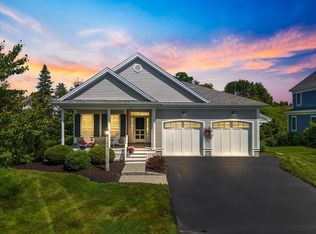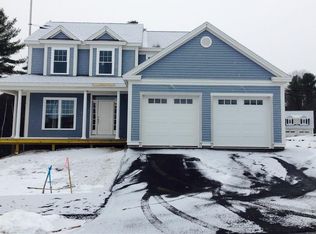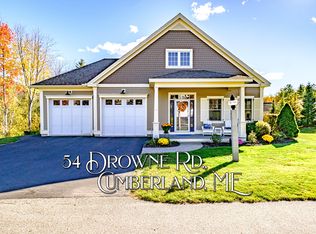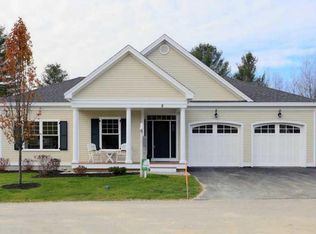Closed
$950,000
48 Drowne Road, Cumberland, ME 04021
2beds
2,424sqft
Single Family Residence
Built in 2014
8,276.4 Square Feet Lot
$957,700 Zestimate®
$392/sqft
$3,928 Estimated rent
Home value
$957,700
$910,000 - $1.02M
$3,928/mo
Zestimate® history
Loading...
Owner options
Explore your selling options
What's special
This single-family, cottage-style home is approximately 1,707 square feet of above-grade living space, along with an additional 720 square feet of finished space in the daylight basement. The home includes two bedrooms and two full bathrooms. The spacious eat-in kitchen leads into an adjacent dining area and a living room with a fireplace, all within an open-concept layout. The primary suite features a full bathroom and walk-in closets. Two additional bedrooms and a laundry area are also located on the main level. Hardwood floors run throughout the home. A second living room overlooks the private backyard, while the partially finished daylight basement provides flexible space for a gym, family room, or office. Additional features include an attached two-car garage, a covered front porch, a back patio, and a well-landscaped 0.19-acre lot.
Zillow last checked: 8 hours ago
Listing updated: October 09, 2025 at 02:07pm
Listed by:
RE/MAX By The Bay
Bought with:
Town & Shore Real Estate
Source: Maine Listings,MLS#: 1640423
Facts & features
Interior
Bedrooms & bathrooms
- Bedrooms: 2
- Bathrooms: 2
- Full bathrooms: 2
Primary bedroom
- Features: Closet, Full Bath, Suite, Walk-In Closet(s)
- Level: First
Bedroom 2
- Features: Closet
- Level: First
Bonus room
- Level: Basement
Kitchen
- Features: Breakfast Nook, Eat-in Kitchen
- Level: First
Laundry
- Level: First
Living room
- Features: Gas Fireplace
- Level: First
Living room
- Features: Three-Season
- Level: First
Mud room
- Features: Closet
- Level: First
Office
- Level: First
Heating
- Baseboard, Hot Water
Cooling
- None
Appliances
- Included: Dishwasher, Gas Range, Refrigerator
Features
- 1st Floor Bedroom, 1st Floor Primary Bedroom w/Bath, Bathtub, One-Floor Living, Shower, Storage, Walk-In Closet(s), Primary Bedroom w/Bath
- Flooring: Carpet, Tile, Vinyl, Wood
- Basement: Bulkhead,Interior Entry,Daylight,Finished,Full,Partial,Unfinished
- Number of fireplaces: 1
Interior area
- Total structure area: 2,424
- Total interior livable area: 2,424 sqft
- Finished area above ground: 1,704
- Finished area below ground: 720
Property
Parking
- Total spaces: 2
- Parking features: Paved, 1 - 4 Spaces, On Site
- Attached garage spaces: 2
Features
- Patio & porch: Patio, Porch
- Has view: Yes
- View description: Trees/Woods
Lot
- Size: 8,276 sqft
- Features: Near Golf Course, Neighborhood, Level, Sidewalks, Landscaped
Details
- Parcel number: CMBLMU10L7BU15
- Zoning: VMU
- Other equipment: Cable, Central Vacuum
Construction
Type & style
- Home type: SingleFamily
- Architectural style: Cottage
- Property subtype: Single Family Residence
Materials
- Wood Frame, Clapboard
- Roof: Fiberglass
Condition
- Year built: 2014
Utilities & green energy
- Electric: Circuit Breakers
- Sewer: Public Sewer
- Water: Public
Community & neighborhood
Security
- Security features: Air Radon Mitigation System
Location
- Region: Cumberland
- Subdivision: Village Green
HOA & financial
HOA
- Has HOA: Yes
- HOA fee: $113 monthly
Other
Other facts
- Road surface type: Paved
Price history
| Date | Event | Price |
|---|---|---|
| 10/9/2025 | Sold | $950,000+113.5%$392/sqft |
Source: | ||
| 8/31/2018 | Sold | $445,000-6.3%$184/sqft |
Source: | ||
| 8/1/2018 | Pending sale | $475,000$196/sqft |
Source: Keller Williams Realty #1357258 Report a problem | ||
| 7/12/2018 | Price change | $475,000-4%$196/sqft |
Source: Keller Williams Realty #1357258 Report a problem | ||
| 6/21/2018 | Listed for sale | $495,000+38.7%$204/sqft |
Source: Keller Williams Realty #1357258 Report a problem | ||
Public tax history
| Year | Property taxes | Tax assessment |
|---|---|---|
| 2024 | $8,968 +5% | $385,700 |
| 2023 | $8,543 +4.5% | $385,700 |
| 2022 | $8,177 +3.2% | $385,700 |
Find assessor info on the county website
Neighborhood: Cumberland Center
Nearby schools
GreatSchools rating
- 10/10Mabel I Wilson SchoolGrades: PK-3Distance: 0.5 mi
- 10/10Greely Middle SchoolGrades: 6-8Distance: 0.6 mi
- 10/10Greely High SchoolGrades: 9-12Distance: 0.8 mi
Get pre-qualified for a loan
At Zillow Home Loans, we can pre-qualify you in as little as 5 minutes with no impact to your credit score.An equal housing lender. NMLS #10287.
Sell for more on Zillow
Get a Zillow Showcase℠ listing at no additional cost and you could sell for .
$957,700
2% more+$19,154
With Zillow Showcase(estimated)$976,854



