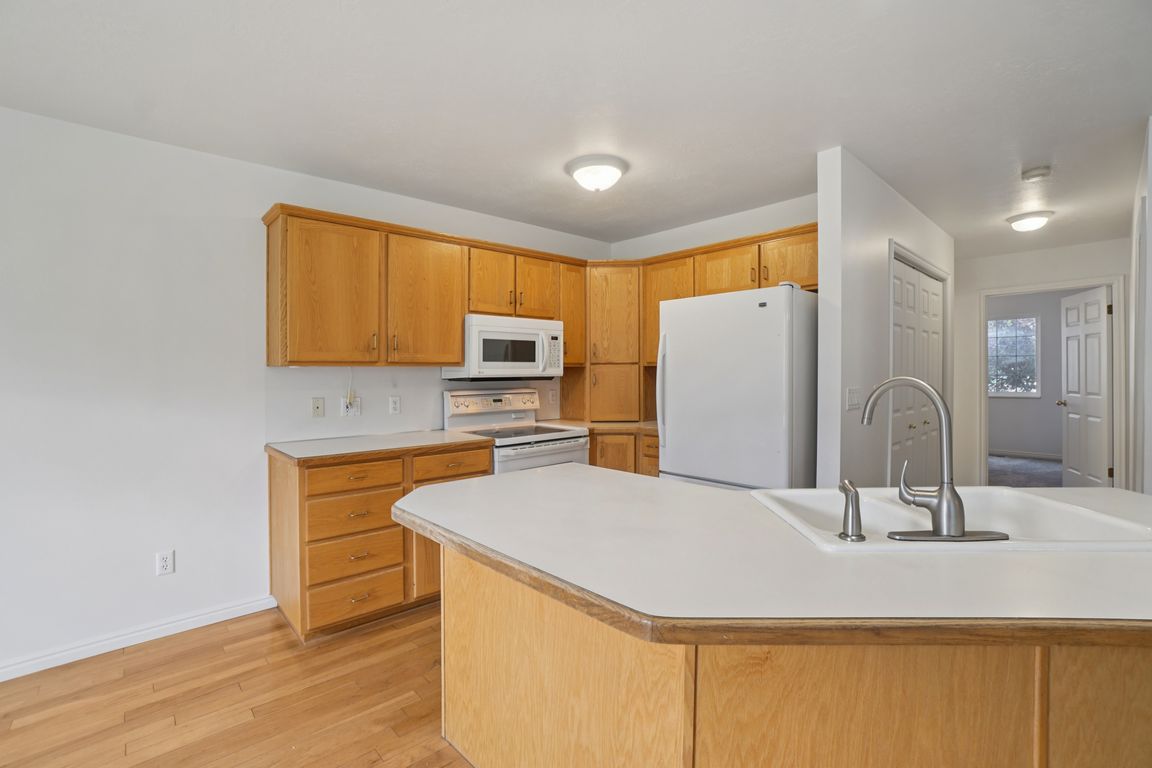
Pending
$450,000
3beds
1,508sqft
48 E Belmore Dr, Kaysville, UT 84037
3beds
1,508sqft
Single family residence
Built in 1995
435.60 Sqft
2 Attached garage spaces
$298 price/sqft
$155 monthly HOA fee
What's special
Insulated garageFresh paintBrand-new carpetSingle-level livingCharming sunroomBuilt-in shelvingCaptures the morning sun
Experience easy, low-maintenance living in this beautiful home, nestled within a peaceful community in the heart of Kaysville. Step inside to find brand-new carpet and fresh paint throughout, creating a bright and welcoming atmosphere. The spacious layout offers single-level living and plenty of storage, including an insulated garage complete with a ...
- 44 days
- on Zillow |
- 1,589 |
- 72 |
Source: UtahRealEstate.com,MLS#: 2098818
Travel times
Kitchen
Living Room
Bedroom
Zillow last checked: 7 hours ago
Listing updated: August 21, 2025 at 08:50am
Listed by:
Elizabeth Brough 385-202-3115,
Omada Real Estate,
Jeremy Martin 801-598-9838,
Omada Real Estate
Source: UtahRealEstate.com,MLS#: 2098818
Facts & features
Interior
Bedrooms & bathrooms
- Bedrooms: 3
- Bathrooms: 2
- Full bathrooms: 2
- Main level bedrooms: 3
Rooms
- Room types: Master Bathroom
Primary bedroom
- Level: First
Heating
- Forced Air, Central
Cooling
- Central Air
Appliances
- Included: Dryer, Washer, Water Softener Owned, Disposal, Free-Standing Range
- Laundry: Electric Dryer Hookup
Features
- Walk-In Closet(s)
- Flooring: Carpet, Hardwood, Linoleum, Tile
- Doors: Sliding Doors
- Windows: Blinds, Part, Double Pane Windows
- Basement: None
- Has fireplace: No
Interior area
- Total structure area: 1,508
- Total interior livable area: 1,508 sqft
- Finished area above ground: 1,508
Video & virtual tour
Property
Parking
- Total spaces: 2
- Parking features: Garage - Attached
- Attached garage spaces: 2
Accessibility
- Accessibility features: Grip-Accessible Features, Single Level Living
Features
- Stories: 1
- Patio & porch: Covered, Covered Patio
- Has spa: Yes
- Spa features: Jetted Tub
- Has view: Yes
- View description: Mountain(s)
Lot
- Size: 435.6 Square Feet
- Features: Curb & Gutter, Sprinkler: Auto-Full
- Topography: Terrain
- Residential vegetation: Landscaping: Full, Mature Trees, Pines
Details
- Parcel number: 081710014
- Zoning: PUD
- Zoning description: Single-Family
Construction
Type & style
- Home type: SingleFamily
- Architectural style: Rambler/Ranch
- Property subtype: Single Family Residence
Materials
- Brick, Stucco
- Roof: Asphalt
Condition
- Blt./Standing
- New construction: No
- Year built: 1995
- Major remodel year: 1999
Utilities & green energy
- Water: Culinary, Irrigation: Pressure
- Utilities for property: Natural Gas Connected, Electricity Connected, Sewer Connected, Water Connected
Community & HOA
Community
- Features: Sidewalks
- Subdivision: Jamestown Square
HOA
- Has HOA: Yes
- Amenities included: Picnic Area
- HOA fee: $155 monthly
- HOA name: Barbara Starkey
- HOA phone: 801-372-2971
Location
- Region: Kaysville
Financial & listing details
- Price per square foot: $298/sqft
- Tax assessed value: $378,000
- Annual tax amount: $1,955
- Date on market: 7/15/2025
- Listing terms: Cash,Conventional,VA Loan
- Inclusions: Dryer, Washer, Water Softener: Own
- Acres allowed for irrigation: 0
- Electric utility on property: Yes
- Road surface type: Paved