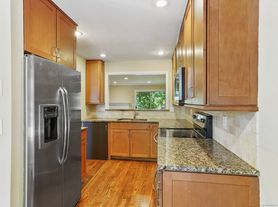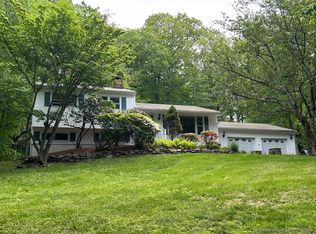Tucked away at the end of a cul-de-sac and surrounded by woods, this beautifully maintained home offers privacy and tranquility on nearly 2 acres-just minutes from the West Redding train station. Now available for rent, this move-in-ready property features refinished hardwood floors throughout.The main level includes an open foyer, a spacious living room with vaulted ceilings, a wood-burning fireplace, and sliders that lead to a brand-new composite deck-perfect for relaxing or entertaining. The updated kitchen is equipped with custom cabinets and granite countertops, and flows into a cozy family room and formal dining room. A half bath completes the first floor. Upstairs, the large primary bedroom features vaulted ceilings and a renovated en-suite bath. Two additional bedrooms, a separate office or den, a second updated full bath, and a laundry area offer plenty of space and flexibility. Conveniently located just 1 mile from the West Redding train station and with easy access to Route 53, Route 7, and I-84, this home combines peaceful living with commuter convenience.
House for rent
$4,500/mo
Fees may apply
48 E Starrs Plain Rd, Danbury, CT 06810
3beds
2,359sqft
Price may not include required fees and charges.
Singlefamily
Available now
Cats, dogs OK
None
In unit laundry
4 Attached garage spaces parking
Oil, baseboard, fireplace
What's special
Wood-burning fireplaceRenovated en-suite bathVaulted ceilingsBrand-new composite deckSeparate office or denPrivacy and tranquilityCozy family room
- 57 days |
- -- |
- -- |
Travel times
Looking to buy when your lease ends?
Consider a first-time homebuyer savings account designed to grow your down payment with up to a 6% match & a competitive APY.
Facts & features
Interior
Bedrooms & bathrooms
- Bedrooms: 3
- Bathrooms: 3
- Full bathrooms: 2
- 1/2 bathrooms: 1
Heating
- Oil, Baseboard, Fireplace
Cooling
- Contact manager
Appliances
- Included: Dishwasher, Dryer, Refrigerator, Stove, Washer
- Laundry: In Unit, Upper Level
Features
- Has basement: Yes
- Has fireplace: Yes
Interior area
- Total interior livable area: 2,359 sqft
Property
Parking
- Total spaces: 4
- Parking features: Attached, Driveway, Private, Covered
- Has attached garage: Yes
- Details: Contact manager
Features
- Exterior features: Architecture Style: Contemporary, Attached, Deck, Driveway, Heating system: Baseboard, Heating: Oil, Level, Lot Features: Subdivided, Level, Sloped, Paved, Private, Rain Gutters, Sloped, Subdivided, Taxes included in rent, Upper Level, Water Heater
Details
- Parcel number: DANBMI25L41
Construction
Type & style
- Home type: SingleFamily
- Architectural style: Contemporary
- Property subtype: SingleFamily
Condition
- Year built: 1985
Community & HOA
Location
- Region: Danbury
Financial & listing details
- Lease term: 12 Months,Month To Month
Price history
| Date | Event | Price |
|---|---|---|
| 10/10/2025 | Price change | $4,500-10%$2/sqft |
Source: Smart MLS #24128420 | ||
| 9/23/2025 | Listed for rent | $5,000$2/sqft |
Source: Smart MLS #24128420 | ||
| 9/18/2024 | Sold | $585,000-2.3%$248/sqft |
Source: | ||
| 7/10/2024 | Pending sale | $599,000$254/sqft |
Source: | ||
| 5/24/2024 | Listed for sale | $599,000-2.6%$254/sqft |
Source: | ||

