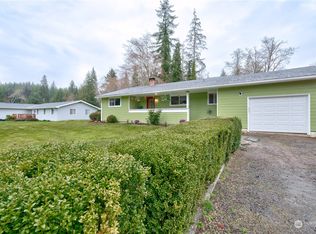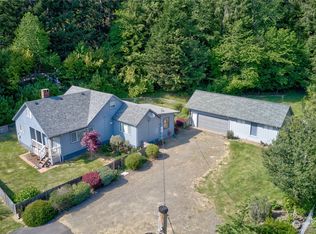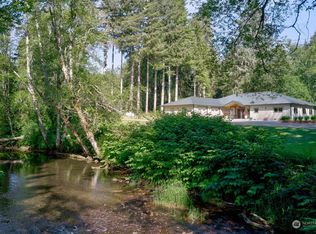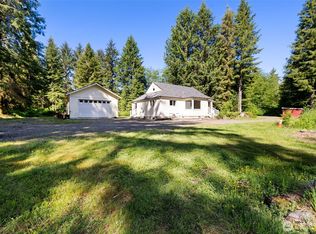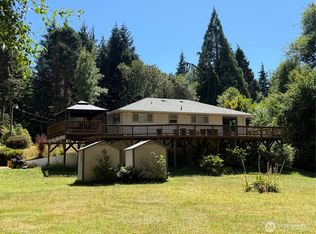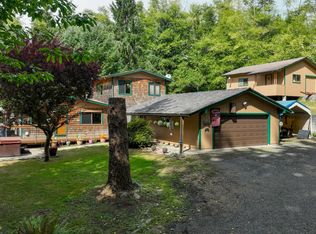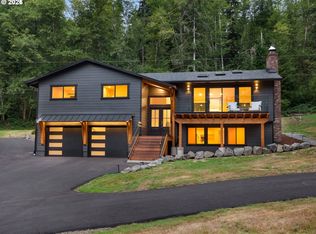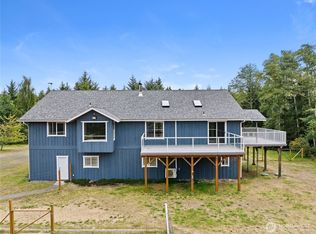Escape the hustle of city living in the peaceful Naselle Valley. This beautifully remodeled home combines modern comfort with rustic charm, featuring quartz countertops throughout, a farmhouse-style sink, generous pantry, heated bathroom floors, and reclaimed old-growth wood trim. The landscaped grounds blend naturally with the surrounding forest and offer tranquil Salmon Creek frontage. Previously owned by John Didion, former center for the New Orleans Saints and NFL Hall of Famer, the property includes a unique piece of history. Naselle is a nature lover’s paradise with fishing, canoeing, and picnicking along the Naselle River nearby. Enjoy serene country living just 25 minutes from taxfree shopping and coastal amenities in Astoria,Oregon
Active
Listed by:
Gregg Lundberg,
John L Scott Market Center
$795,000
48 Elk Ridge Lane, Naselle, WA 98638
3beds
3,679sqft
Est.:
Single Family Residence
Built in 1976
1.02 Acres Lot
$772,400 Zestimate®
$216/sqft
$-- HOA
What's special
Farmhouse-style sinkHeated bathroom floorsLandscaped groundsReclaimed old-growth wood trimGenerous pantryQuartz countertops throughoutBeautifully remodeled home
- 40 days |
- 406 |
- 4 |
Zillow last checked: 9 hours ago
Listing updated: December 29, 2025 at 10:41am
Listed by:
Gregg Lundberg,
John L Scott Market Center
Source: NWMLS,MLS#: 2463183
Tour with a local agent
Facts & features
Interior
Bedrooms & bathrooms
- Bedrooms: 3
- Bathrooms: 2
- Full bathrooms: 2
- Main level bathrooms: 2
- Main level bedrooms: 3
Primary bedroom
- Level: Main
Bedroom
- Level: Main
Bedroom
- Level: Main
Bathroom full
- Level: Main
Bathroom full
- Level: Main
Bonus room
- Level: Lower
Den office
- Level: Main
Dining room
- Level: Main
Entry hall
- Level: Main
Family room
- Level: Main
Kitchen with eating space
- Level: Main
Living room
- Level: Main
Rec room
- Level: Lower
Utility room
- Level: Main
Heating
- Ductless, Electric
Cooling
- Ductless
Appliances
- Included: Dishwasher(s), Double Oven, Dryer(s), Microwave(s), Refrigerator(s), Stove(s)/Range(s), Washer(s), Water Heater: Electric
Features
- Walk-In Pantry
- Flooring: Engineered Hardwood, Hardwood
- Basement: Finished
- Has fireplace: No
- Fireplace features: See Remarks
Interior area
- Total structure area: 3,679
- Total interior livable area: 3,679 sqft
Property
Parking
- Total spaces: 1
- Parking features: Driveway, Attached Garage
- Attached garage spaces: 1
Features
- Levels: One
- Stories: 1
- Entry location: Main
- Patio & porch: Walk-In Closet(s), Walk-In Pantry, Water Heater
- Has view: Yes
- View description: Territorial
- Waterfront features: No Bank
Lot
- Size: 1.02 Acres
- Features: Dead End Street, Deck
- Topography: Level,Partial Slope
- Residential vegetation: Wooded
Details
- Parcel number: 10091134045
- Zoning description: Jurisdiction: County
- Special conditions: Standard
Construction
Type & style
- Home type: SingleFamily
- Architectural style: Craftsman
- Property subtype: Single Family Residence
Materials
- Cement Planked, Cement Plank
- Foundation: Block, Poured Concrete
- Roof: Composition
Condition
- Updated/Remodeled
- Year built: 1976
- Major remodel year: 2023
Utilities & green energy
- Sewer: Septic Tank
- Water: Public
Community & HOA
Community
- Subdivision: Naselle
Location
- Region: Naselle
Financial & listing details
- Price per square foot: $216/sqft
- Tax assessed value: $503,400
- Annual tax amount: $3,475
- Date on market: 12/27/2024
- Cumulative days on market: 403 days
- Listing terms: Cash Out,Conventional,FHA,VA Loan
- Inclusions: Dishwasher(s), Double Oven, Dryer(s), Microwave(s), Refrigerator(s), Stove(s)/Range(s), Washer(s)
Estimated market value
$772,400
$734,000 - $811,000
$2,535/mo
Price history
Price history
| Date | Event | Price |
|---|---|---|
| 12/24/2025 | Listed for sale | $795,000+165%$216/sqft |
Source: | ||
| 8/2/2023 | Sold | $300,000-14%$82/sqft |
Source: Public Record Report a problem | ||
| 6/11/2023 | Listed for sale | $349,000$95/sqft |
Source: My State MLS #11182953 Report a problem | ||
Public tax history
Public tax history
| Year | Property taxes | Tax assessment |
|---|---|---|
| 2024 | $3,475 +26.7% | $503,400 +20.6% |
| 2023 | $2,743 +20% | $417,500 +55% |
| 2022 | $2,287 -7.3% | $269,400 +13.4% |
Find assessor info on the county website
BuyAbility℠ payment
Est. payment
$4,641/mo
Principal & interest
$3820
Property taxes
$543
Home insurance
$278
Climate risks
Neighborhood: 98638
Nearby schools
GreatSchools rating
- 3/10Naselle-Grays River Valley Elementary SchoolGrades: K-5Distance: 2.3 mi
- 5/10Naselle-Grays River Valley Junior Senior High SchoolsGrades: 6-12Distance: 2.3 mi
Schools provided by the listing agent
- Elementary: Naselle Elem
- Middle: Naselle Jnr Snr High
- High: Naselle Jnr Snr High
Source: NWMLS. This data may not be complete. We recommend contacting the local school district to confirm school assignments for this home.
- Loading
- Loading
