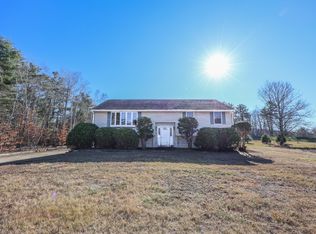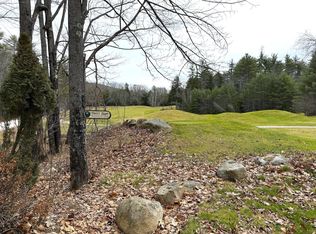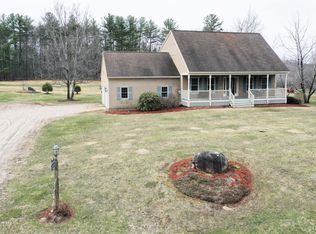Closed
$439,000
48 Emery Road, Parsonsfield, ME 04047
3beds
2,530sqft
Single Family Residence
Built in 2002
0.7 Acres Lot
$440,000 Zestimate®
$174/sqft
$3,491 Estimated rent
Home value
$440,000
$396,000 - $484,000
$3,491/mo
Zestimate® history
Loading...
Owner options
Explore your selling options
What's special
Prime golf course location! This beautifully maintained home sits at the end of a cul-de-sac on the 15th green of Province Lake Golf Club, offering privacy and stunning views of the course and surrounding mountains. Relax on the newer Trex deck with sleek cable railing. The home features all one-level living with a spacious primary bedroom and full bath, open-concept living room with gas fireplace, dining area, and kitchen, plus two additional bedrooms, another full bath, and a separate laundry room.
The large finished walkout basement offers flexible space with a family room, office, and studio/craft room plus a 3/4 bathroom. Additional highlights include recessed lighting, ceiling fans, dual-zone central AC, and underground utilities. The attached 2-car garage plus a separate golf cart garage provides ample storage. Recent updates include a newer driveway and a 10KW generator. Landscaped, level lot with docking rights to Province Lake through the road association. All appliances included, including oversized washer and dryer. Furniture negotiable outside of the sale.
Zillow last checked: 8 hours ago
Listing updated: October 10, 2025 at 11:23am
Listed by:
Keller Williams Coastal and Lakes & Mountains Realty
Bought with:
Real Broker
Source: Maine Listings,MLS#: 1633211
Facts & features
Interior
Bedrooms & bathrooms
- Bedrooms: 3
- Bathrooms: 3
- Full bathrooms: 3
Primary bedroom
- Level: First
- Area: 208.29 Square Feet
- Dimensions: 15.9 x 13.1
Bedroom 2
- Level: First
- Area: 128.27 Square Feet
- Dimensions: 12.7 x 10.1
Bedroom 3
- Level: First
- Area: 108.01 Square Feet
- Dimensions: 10.6 x 10.19
Dining room
- Level: First
- Area: 65.52 Square Feet
- Dimensions: 9.1 x 7.2
Family room
- Level: Basement
- Area: 309.76 Square Feet
- Dimensions: 24.2 x 12.8
Kitchen
- Level: First
- Area: 101.01 Square Feet
- Dimensions: 11.1 x 9.1
Living room
- Level: First
- Area: 328.32 Square Feet
- Dimensions: 19.2 x 17.1
Office
- Level: Basement
- Area: 143.51 Square Feet
- Dimensions: 12.7 x 11.3
Other
- Level: Basement
- Area: 150.28 Square Feet
- Dimensions: 17.89 x 8.4
Heating
- Forced Air
Cooling
- Central Air
Appliances
- Included: Dishwasher, Dryer, Microwave, Electric Range, Refrigerator, Washer
Features
- 1st Floor Primary Bedroom w/Bath, Bathtub, One-Floor Living, Shower, Storage
- Flooring: Carpet, Tile
- Basement: Interior Entry,Daylight,Finished,Full,Sump Pump
- Number of fireplaces: 1
Interior area
- Total structure area: 2,530
- Total interior livable area: 2,530 sqft
- Finished area above ground: 1,265
- Finished area below ground: 1,265
Property
Parking
- Total spaces: 2
- Parking features: Paved, 5 - 10 Spaces, On Site, Garage Door Opener
- Attached garage spaces: 2
Features
- Patio & porch: Deck
- Has view: Yes
- View description: Mountain(s)
Lot
- Size: 0.70 Acres
- Features: Irrigation System, Near Golf Course, Near Shopping, Near Town, Neighborhood, Cul-De-Sac, Level, Landscaped
Details
- Parcel number: PARSMR18L044009
- Zoning: Residential
- Other equipment: Generator
Construction
Type & style
- Home type: SingleFamily
- Architectural style: Ranch
- Property subtype: Single Family Residence
Materials
- Wood Frame, Vinyl Siding
- Roof: Shingle
Condition
- Year built: 2002
Utilities & green energy
- Electric: Circuit Breakers, Underground
- Sewer: Private Sewer, Septic Design Available
- Water: Private, Well
Community & neighborhood
Security
- Security features: Air Radon Mitigation System
Location
- Region: Parsonsfield
HOA & financial
HOA
- Has HOA: Yes
- HOA fee: $500 annually
Price history
| Date | Event | Price |
|---|---|---|
| 10/3/2025 | Sold | $439,000-9.5%$174/sqft |
Source: | ||
| 10/3/2025 | Pending sale | $485,000$192/sqft |
Source: | ||
| 9/8/2025 | Contingent | $485,000$192/sqft |
Source: | ||
| 8/9/2025 | Listed for sale | $485,000$192/sqft |
Source: | ||
Public tax history
| Year | Property taxes | Tax assessment |
|---|---|---|
| 2024 | $3,343 +3.7% | $199,013 |
| 2023 | $3,224 +4.5% | $199,013 |
| 2022 | $3,085 +0.3% | $199,013 |
Find assessor info on the county website
Neighborhood: 04047
Nearby schools
GreatSchools rating
- 5/10South Hiram Elementary SchoolGrades: PK-3Distance: 9.7 mi
- 5/10Sacopee Valley Middle SchoolGrades: 4-8Distance: 9.8 mi
- 4/10Sacopee Valley High SchoolGrades: 9-12Distance: 9.8 mi
Get pre-qualified for a loan
At Zillow Home Loans, we can pre-qualify you in as little as 5 minutes with no impact to your credit score.An equal housing lender. NMLS #10287.


