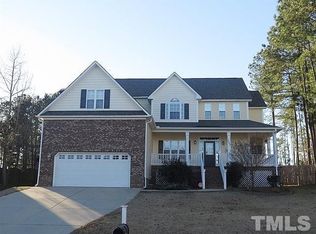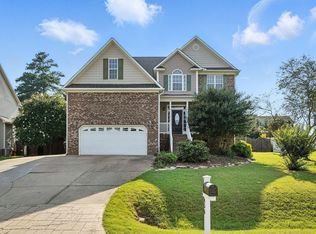Sold for $680,000 on 09/26/25
$680,000
48 Falling Oak Ct, Clayton, NC 27520
3beds
3,080sqft
Single Family Residence, Residential
Built in 2008
0.78 Acres Lot
$682,200 Zestimate®
$221/sqft
$2,539 Estimated rent
Home value
$682,200
$641,000 - $723,000
$2,539/mo
Zestimate® history
Loading...
Owner options
Explore your selling options
What's special
Buyers got cold feet - here's your second chance! Plus $10,000 cash for closing costs/rate buy down etc! This entertainer's dream home starts with the rocking chair wrap-around front porch with porch swing. Gorgeous hardwood floors greet you in the two-story foyer, where you can feast your eyes on the storybook beautiful formal dining room with custom cabinetry, glass paneled doors, built-in buffet, under-mount lights, & extensive trim work. The living room has 3 walls with windows, gas log fireplace, & a surround sound system built in to the tray ceiling. A/V equipment is hidden away in a nearby closet. The kitchen features a custom pantry, electric range with double ovens, lots of counterspace & a breakfast nook. Sliding glass doors lead to the sunroom where you can bring the outdoors in any time of the year. The first floor owner's suite has sliding glass doors that lead out to the private hot tub. Custom up-fitted closet, oversized soaking tub, & crystal light fixtures & bidet have you in the lap of luxury. Heading upstairs the cozy loft with big game storage closet is the perfect spot to read a book, catch up with a friend, or get some work done. (Wall can be added for 4th bedroom). Walk down the hall with custom trim work into the ultimate entertaining space! Host any type of gathering in this bonus room complete with wet bar, mini-fridge, surround sound, 5 TVs, & more. Get ready for movie night in your own soundproofed Dolby 7.1 home theater with projector & screen. All A/V equipment & TVs upstairs & downstairs are yours to keep! The property is 0.78 acres & features an organic garden safely fenced from deer with irrigation, light features, pergola, & daybed. A 20x20 detached garage is setup as a workshop with electricity & sink. Pull-down stairs lead to the fully floored second level for tons of storage. A She-Shed currently functioning as a gym with heat & a/c could be easily transformed into any number of uses. Be the most popular folks in the cul de sac when you host gatherings on your private deck - & don't forget the marshmallows for the fire pit! This sale includes 47 Falling Oak Ct. See Features sheets for more details!
Zillow last checked: 8 hours ago
Listing updated: October 28, 2025 at 12:59am
Listed by:
Angelina Corroo 262-455-1559,
HomeTowne Realty
Bought with:
Justin Daniel, 342840
eXp Realty, LLC - C
Source: Doorify MLS,MLS#: 10092233
Facts & features
Interior
Bedrooms & bathrooms
- Bedrooms: 3
- Bathrooms: 3
- Full bathrooms: 2
- 1/2 bathrooms: 1
Heating
- Heat Pump
Cooling
- Central Air
Appliances
- Included: Dishwasher, Double Oven, Electric Range, Microwave
- Laundry: Laundry Room, Main Level
Features
- Bathtub/Shower Combination, Bidet, Built-in Features, Ceiling Fan(s), Chandelier, Crown Molding, Double Vanity, Entrance Foyer, Granite Counters, High Speed Internet, Pantry, Master Downstairs, Separate Shower, Smart Camera(s)/Recording, Smart Home, Smart Thermostat, Smooth Ceilings, Soaking Tub, Sound System, Storage, Tray Ceiling(s), Walk-In Closet(s), Walk-In Shower, Wet Bar
- Flooring: Carpet, Hardwood, Tile
- Doors: Sliding Doors
- Windows: Window Treatments
- Basement: Crawl Space
- Has fireplace: Yes
- Fireplace features: Gas Log, Living Room
Interior area
- Total structure area: 3,080
- Total interior livable area: 3,080 sqft
- Finished area above ground: 3,080
- Finished area below ground: 0
Property
Parking
- Total spaces: 4
- Parking features: Attached, Concrete, Driveway, Workshop in Garage
- Attached garage spaces: 2
Features
- Levels: Two
- Stories: 2
- Patio & porch: Covered, Deck, Front Porch, Patio
- Exterior features: Fire Pit, Garden, Lighting, Rain Gutters, Smart Camera(s)/Recording, Smart Lock(s), Storage
- Has view: Yes
Lot
- Size: 0.78 Acres
- Features: Cul-De-Sac, Garden, Landscaped
Details
- Additional structures: Outbuilding, Pergola, Second Garage, Shed(s), Workshop
- Parcel number: 06F04053K
- Special conditions: Standard
Construction
Type & style
- Home type: SingleFamily
- Architectural style: Traditional
- Property subtype: Single Family Residence, Residential
Materials
- Vinyl Siding
- Foundation: Permanent
- Roof: Shingle
Condition
- New construction: No
- Year built: 2008
Utilities & green energy
- Sewer: Public Sewer
- Water: Public
Community & neighborhood
Location
- Region: Clayton
- Subdivision: Hunters Mill
HOA & financial
HOA
- Has HOA: Yes
- HOA fee: $130 annually
- Services included: None
Price history
| Date | Event | Price |
|---|---|---|
| 9/26/2025 | Sold | $680,000-0.7%$221/sqft |
Source: | ||
| 7/27/2025 | Pending sale | $685,000$222/sqft |
Source: | ||
| 7/19/2025 | Listed for sale | $685,000$222/sqft |
Source: | ||
| 7/6/2025 | Pending sale | $685,000$222/sqft |
Source: | ||
| 5/29/2025 | Price change | $685,000-5.5%$222/sqft |
Source: | ||
Public tax history
| Year | Property taxes | Tax assessment |
|---|---|---|
| 2024 | $2,383 +3.5% | $294,200 |
| 2023 | $2,302 -4.9% | $294,200 |
| 2022 | $2,420 | $294,200 |
Find assessor info on the county website
Neighborhood: 27520
Nearby schools
GreatSchools rating
- 8/10Polenta ElementaryGrades: PK-5Distance: 0.5 mi
- 9/10Cleveland MiddleGrades: 6-8Distance: 1.7 mi
- 6/10Cleveland High SchoolGrades: 9-12Distance: 1.7 mi
Schools provided by the listing agent
- Elementary: Johnston - Polenta
- Middle: Johnston - Swift Creek
- High: Johnston - Cleveland
Source: Doorify MLS. This data may not be complete. We recommend contacting the local school district to confirm school assignments for this home.
Get a cash offer in 3 minutes
Find out how much your home could sell for in as little as 3 minutes with a no-obligation cash offer.
Estimated market value
$682,200
Get a cash offer in 3 minutes
Find out how much your home could sell for in as little as 3 minutes with a no-obligation cash offer.
Estimated market value
$682,200

