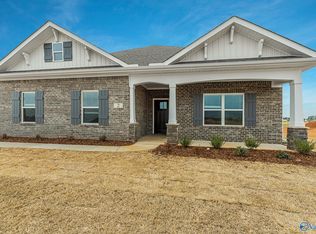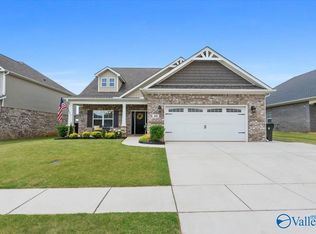Sold for $550,000
$550,000
48 Faulkner Rd, Madison, AL 35756
5beds
3,401sqft
Single Family Residence
Built in 2023
8,712 Square Feet Lot
$555,000 Zestimate®
$162/sqft
$3,030 Estimated rent
Home value
$555,000
$494,000 - $622,000
$3,030/mo
Zestimate® history
Loading...
Owner options
Explore your selling options
What's special
Immaculate 5 Bedroom home with a open floor plan. Loaded with Amenities. Owners retreat on 1st level. HVAC and Sprinkler system can be operated by WIFI from your phone. Stunning Hard Wood Flooring throughout the downstairs. Large Bonus Room Upstairs. Drop Zone to keep things neat and organized. Covered Front and Back Porches. Backyard has a newly stained privacy fence with an extended patio. Extended driveway. Water outlet in the garage. Community Features: Pool & Cabana. Per Builder Soon: Fishing Lake and walking trails. Close to Redstone Arsenal, Toyota Field, County Line Rd, I565. EV-Electric Rapid Car Charging Force Station! Outstanding home.
Zillow last checked: 8 hours ago
Listing updated: February 08, 2025 at 02:25pm
Listed by:
Nichole Kent 256-701-2090,
Century 21 Prestige - HSV
Bought with:
Amy Patterson, 120735
Capstone Realty
Source: ValleyMLS,MLS#: 21868157
Facts & features
Interior
Bedrooms & bathrooms
- Bedrooms: 5
- Bathrooms: 4
- Full bathrooms: 3
- 1/2 bathrooms: 1
Primary bedroom
- Features: Carpet, Crown Molding, Isolate, Smooth Ceiling
- Level: First
- Area: 240
- Dimensions: 15 x 16
Bedroom 2
- Features: Carpet, Recessed Lighting, Walk in Closet 2
- Level: Second
- Area: 169
- Dimensions: 13 x 13
Bedroom 3
- Features: Carpet, Recessed Lighting, Walk in Closet 2
- Level: Second
- Area: 169
- Dimensions: 13 x 13
Bedroom 4
- Features: Carpet, Recessed Lighting, Walk in Closet 2
- Level: Second
- Area: 156
- Dimensions: 12 x 13
Bedroom 5
- Features: Carpet, Recessed Lighting, Walk in Closet 2
- Level: Second
- Area: 156
- Dimensions: 12 x 13
Bathroom 1
- Features: Recessed Lighting, Tile
- Level: First
- Area: 120
- Dimensions: 10 x 12
Dining room
- Features: Chair Rail, Crown Molding, Wood Floor
- Level: First
- Area: 156
- Dimensions: 12 x 13
Kitchen
- Features: Crown Molding, Granite Counters, Kitchen Island, Pantry
- Level: First
- Area: 180
- Dimensions: 15 x 12
Living room
- Features: Ceiling Fan(s), Crown Molding, Wood Floor
- Level: First
- Area: 405
- Dimensions: 27 x 15
Bonus room
- Features: Carpet
- Level: Second
- Area: 220
- Dimensions: 11 x 20
Laundry room
- Features: Tile
- Level: First
- Area: 80
- Dimensions: 10 x 8
Heating
- Central 2
Cooling
- Central 2
Features
- Has basement: No
- Has fireplace: No
- Fireplace features: None
Interior area
- Total interior livable area: 3,401 sqft
Property
Parking
- Parking features: Garage-Two Car
Features
- Levels: Two
- Stories: 2
Lot
- Size: 8,712 sqft
Details
- Parcel number: 1706240001112000
- Other equipment: Other
Construction
Type & style
- Home type: SingleFamily
- Property subtype: Single Family Residence
Materials
- Foundation: Slab
Condition
- New construction: No
- Year built: 2023
Utilities & green energy
- Sewer: Public Sewer
- Water: Public
Community & neighborhood
Location
- Region: Madison
- Subdivision: Greenbrier Hills
HOA & financial
HOA
- Has HOA: Yes
- HOA fee: $400 annually
- Association name: Greenbriar Hills
Price history
| Date | Event | Price |
|---|---|---|
| 2/3/2025 | Sold | $550,000-1.1%$162/sqft |
Source: | ||
| 1/24/2025 | Pending sale | $555,900$163/sqft |
Source: | ||
| 9/27/2024 | Price change | $555,900-3.3%$163/sqft |
Source: | ||
| 9/17/2024 | Price change | $574,900-1.7%$169/sqft |
Source: | ||
| 9/8/2024 | Price change | $584,900-0.8%$172/sqft |
Source: | ||
Public tax history
| Year | Property taxes | Tax assessment |
|---|---|---|
| 2024 | -- | $58,440 +113.9% |
| 2023 | $1,967 +153% | $27,320 +153% |
| 2022 | $778 | $10,800 |
Find assessor info on the county website
Neighborhood: 35756
Nearby schools
GreatSchools rating
- 10/10Midtown Elementary SchoolGrades: PK-5Distance: 3.8 mi
- 10/10Journey Middle SchoolGrades: 6-8Distance: 3.5 mi
- 8/10James Clemens High SchoolGrades: 9-12Distance: 1.9 mi
Schools provided by the listing agent
- Elementary: Midtown Elementary
- Middle: Liberty
- High: Jamesclemens
Source: ValleyMLS. This data may not be complete. We recommend contacting the local school district to confirm school assignments for this home.
Get pre-qualified for a loan
At Zillow Home Loans, we can pre-qualify you in as little as 5 minutes with no impact to your credit score.An equal housing lender. NMLS #10287.
Sell for more on Zillow
Get a Zillow Showcase℠ listing at no additional cost and you could sell for .
$555,000
2% more+$11,100
With Zillow Showcase(estimated)$566,100

