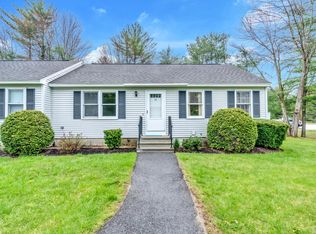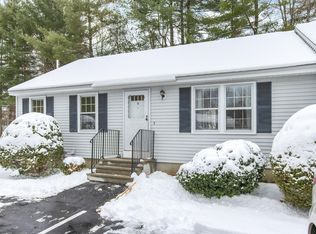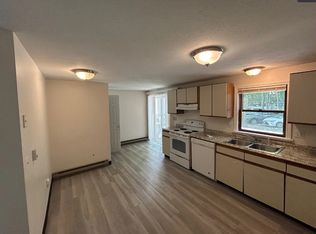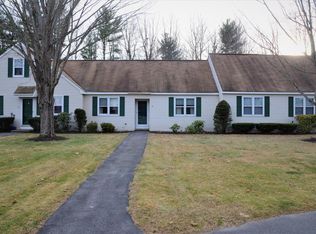Closed
$335,000
48 Garfield Street #7, Saco, ME 04072
2beds
1,000sqft
Condominium
Built in 1988
-- sqft lot
$336,500 Zestimate®
$335/sqft
$2,177 Estimated rent
Home value
$336,500
$306,000 - $370,000
$2,177/mo
Zestimate® history
Loading...
Owner options
Explore your selling options
What's special
Let me tell you what I like best about Garfield Commons... honestly, everything! And now, Unit #7 — a super cool, updated townhouse — is ready for its next happy owner. This 2-bedroom, 1.5-bath townhome is move-in ready and just feels good the second you walk in. You'll find laminate floors, granite countertops, and fresh, stylish decor. The primary bedroom is a standout — it has a walk-in closet with built-in shelving, drawers, and even a chandelier for a little extra charm. And this location ..is another big win, tucked into a quiet neighborhood, you're just 5 minutes from the turnpike, only 10 minutes to the beach and 15 minutes to Portland. Your back deck overlooks nicely landscaped open space — such a peaceful place to enjoy your morning coffee. Plus, there's attic storage and a partially finished basement for extra space. Well maintained and well managed this association is always in high demand. Homeowners, bring your fun, well-behaved dog (under 25 lbs, non-aggressive breeds welcome).
Zillow last checked: 8 hours ago
Listing updated: September 02, 2025 at 06:26am
Listed by:
EXP Realty
Bought with:
Conlon Realty
Source: Maine Listings,MLS#: 1626850
Facts & features
Interior
Bedrooms & bathrooms
- Bedrooms: 2
- Bathrooms: 2
- Full bathrooms: 1
- 1/2 bathrooms: 1
Primary bedroom
- Features: Walk-In Closet(s)
- Level: Second
Bedroom 1
- Features: Closet
- Level: Second
Dining room
- Features: Dining Area, Informal
- Level: First
Kitchen
- Level: First
Living room
- Level: First
Heating
- Baseboard, Hot Water
Cooling
- None
Appliances
- Included: Dishwasher, Microwave, Electric Range, Refrigerator, Tankless Water Heater
Features
- Attic, Bathtub, Storage, Walk-In Closet(s)
- Flooring: Carpet, Laminate, Vinyl, Luxury Vinyl, Plank
- Windows: Double Pane Windows
- Basement: Doghouse,Interior Entry,Finished,Full,Unfinished
- Has fireplace: No
Interior area
- Total structure area: 1,000
- Total interior livable area: 1,000 sqft
- Finished area above ground: 1,000
- Finished area below ground: 0
Property
Parking
- Parking features: Paved, 1 - 4 Spaces, On Site
Features
- Patio & porch: Deck
Lot
- Size: 8,712 sqft
- Features: Near Golf Course, Near Public Beach, Near Shopping, Near Turnpike/Interstate, Near Town, Neighborhood, Cul-De-Sac, Level, Open Lot, Landscaped
Details
- Parcel number: SACOM068L005U000007
- Zoning: MDR
Construction
Type & style
- Home type: Condo
- Architectural style: Other
- Property subtype: Condominium
Materials
- Wood Frame, Brick Veneer, Vinyl Siding
- Roof: Shingle
Condition
- Year built: 1988
Utilities & green energy
- Electric: Circuit Breakers
- Sewer: Public Sewer
- Water: Public
- Utilities for property: Utilities On
Community & neighborhood
Location
- Region: Saco
- Subdivision: Canterbury West Condominium Association
HOA & financial
HOA
- Has HOA: Yes
- HOA fee: $350 monthly
Other
Other facts
- Road surface type: Paved
Price history
| Date | Event | Price |
|---|---|---|
| 8/15/2025 | Sold | $335,000-1.4%$335/sqft |
Source: | ||
| 7/15/2025 | Pending sale | $339,800$340/sqft |
Source: | ||
| 6/16/2025 | Listed for sale | $339,800+122.8%$340/sqft |
Source: | ||
| 4/30/2015 | Sold | $152,500+3.4%$153/sqft |
Source: | ||
| 4/25/2014 | Sold | $147,500-1.6%$148/sqft |
Source: | ||
Public tax history
| Year | Property taxes | Tax assessment |
|---|---|---|
| 2024 | $3,699 | $250,800 |
| 2023 | $3,699 +11% | $250,800 +38% |
| 2022 | $3,332 +4.4% | $181,800 +7.5% |
Find assessor info on the county website
Neighborhood: 04072
Nearby schools
GreatSchools rating
- NAYoung SchoolGrades: K-2Distance: 0.4 mi
- 7/10Saco Middle SchoolGrades: 6-8Distance: 0.8 mi
- NASaco Transition ProgramGrades: 9-12Distance: 1.6 mi

Get pre-qualified for a loan
At Zillow Home Loans, we can pre-qualify you in as little as 5 minutes with no impact to your credit score.An equal housing lender. NMLS #10287.



