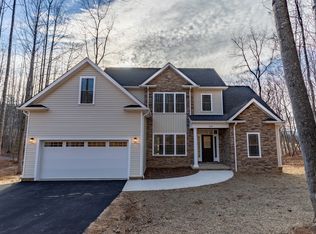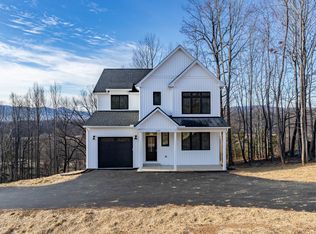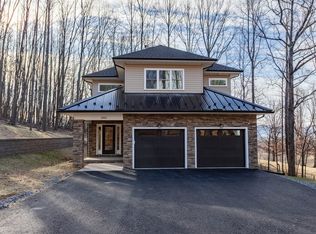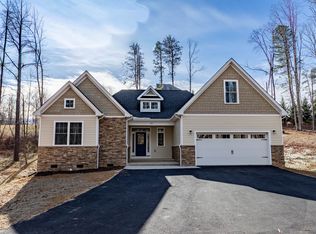48 Glades End Rd, Blue Ridge, VA 24064
What's special
- 309 days |
- 453 |
- 21 |
Zillow last checked: January 15, 2026 at 02:05am
Listing updated: January 15, 2026 at 02:05am
Countryside HomeCrafters LC
Travel times
Schedule tour
Select your preferred tour type — either in-person or real-time video tour — then discuss available options with the builder representative you're connected with.
Facts & features
Interior
Bedrooms & bathrooms
- Bedrooms: 3
- Bathrooms: 3
- Full bathrooms: 2
- 1/2 bathrooms: 1
Heating
- Heat Pump
Cooling
- Central Air, Ceiling Fan(s)
Appliances
- Included: Dishwasher, Microwave, Range, Refrigerator
Features
- Ceiling Fan(s)
Interior area
- Total interior livable area: 2,670 sqft
Property
Parking
- Total spaces: 2
- Parking features: Attached, Off Street
- Attached garage spaces: 2
Features
- Levels: 2.0
- Stories: 2
- Patio & porch: Deck
Lot
- Size: 1.28 Acres
Construction
Type & style
- Home type: SingleFamily
- Property subtype: Single Family Residence
Condition
- New Construction
- New construction: Yes
- Year built: 2025
Details
- Builder name: Countryside HomeCrafters LC
Community & HOA
Community
- Subdivision: Thornblade
Location
- Region: Blue Ridge
Financial & listing details
- Price per square foot: $236/sqft
- Date on market: 4/3/2025
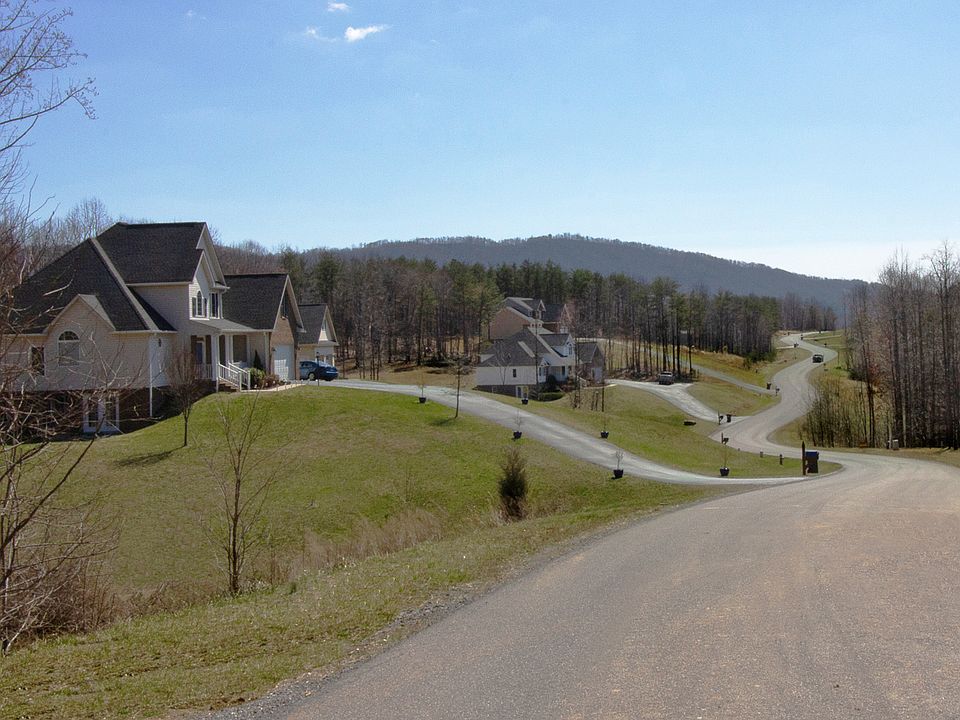
Source: Countryside HomeCrafters LC
6 homes in this community
Available homes
| Listing | Price | Bed / bath | Status |
|---|---|---|---|
Current home: 48 Glades End Rd | $631,000 | 3 bed / 3 bath | Available |
| 691 Thornblade Way | $659,000 | 4 bed / 3 bath | Move-in ready |
| 1115 Thornblade Way | $650,000 | 4 bed / 3 bath | Available |
| 79 Thornblade Way | $652,000 | 4 bed / 3 bath | Available |
| 1065 Thornblade Way | $659,000 | 4 bed / 3 bath | Available |
| 831 Thornblade Way | $662,000 | 4 bed / 3 bath | Available |
Source: Countryside HomeCrafters LC
Contact builder

By pressing Contact builder, you agree that Zillow Group and other real estate professionals may call/text you about your inquiry, which may involve use of automated means and prerecorded/artificial voices and applies even if you are registered on a national or state Do Not Call list. You don't need to consent as a condition of buying any property, goods, or services. Message/data rates may apply. You also agree to our Terms of Use.
Learn how to advertise your homesEstimated market value
Not available
Estimated sales range
Not available
$2,976/mo
Price history
| Date | Event | Price |
|---|---|---|
| 4/3/2025 | Listed for sale | $631,000$236/sqft |
Source: | ||
Public tax history
Monthly payment
Neighborhood: 24064
Nearby schools
GreatSchools rating
- 7/10Colonial Elementary SchoolGrades: PK-5Distance: 3.1 mi
- 6/10Read Mountain Middle SchoolGrades: 6-8Distance: 5.6 mi
- 7/10Lord Botetourt High SchoolGrades: 9-12Distance: 5.8 mi
