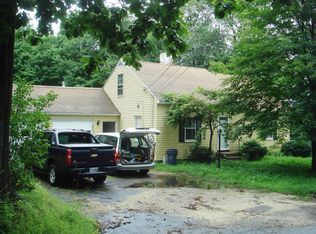Closed
Listed by:
Laurie Hamilton,
Re/Max Innovative Properties - Windham lhamilton@innovativesells.com
Bought with: Coldwell Banker Realty Nashua
$380,000
48 Goen Road, New Ipswich, NH 03071
3beds
1,758sqft
Ranch
Built in 1960
1 Acres Lot
$472,900 Zestimate®
$216/sqft
$3,047 Estimated rent
Home value
$472,900
$449,000 - $497,000
$3,047/mo
Zestimate® history
Loading...
Owner options
Explore your selling options
What's special
Pride of ownership reflects inside and out in this lovingly maintained Ranch. This home features 3 bedrooms, 2 bathrooms set in the beautiful country setting of New Ipswich, NH. Upon arrival you will see the well maintained vinyl siding along with the multicolored earth tone stones, and cedar wood ceiling with recessed lighting along the front porch. This turnkey ranch boasts gleaming hardwood floors throughout the 1st floor that flows into a chef’s kitchen. Granite countertops, maple cabinets, energy star stainless steel appliances including double wall ovens, lots of counter space on the large island (7.5’x3’), and don’t forget about the ambiance lighting over the cabinets! Next make your way into the dining room large enough for entertaining and end your nights snuggled up by the wood burning fireplace in your spacious living room. Lots of basement storage with double doors to bring in all the motor toys! Welcome home to a nature lover’s paradise right in your backyard. Relax on your back deck while observing the wildlife and end the day blackberry picking in your backyard. Don’t miss out on this country house with a modern twist! Showings begin Friday April 21st!
Zillow last checked: 8 hours ago
Listing updated: May 10, 2023 at 07:09am
Listed by:
Laurie Hamilton,
Re/Max Innovative Properties - Windham lhamilton@innovativesells.com
Bought with:
Sharon Corr
Coldwell Banker Realty Nashua
Source: PrimeMLS,MLS#: 4949382
Facts & features
Interior
Bedrooms & bathrooms
- Bedrooms: 3
- Bathrooms: 2
- Full bathrooms: 1
- 3/4 bathrooms: 1
Heating
- Oil, Pellet Stove, Baseboard, Hot Water
Cooling
- None
Appliances
- Included: Electric Cooktop, ENERGY STAR Qualified Dishwasher, ENERGY STAR Qualified Refrigerator, Electric Stove, Water Heater off Boiler
- Laundry: 1st Floor Laundry
Features
- Ceiling Fan(s), Dining Area, Kitchen Island, Natural Light
- Flooring: Ceramic Tile, Hardwood
- Windows: Screens, Low Emissivity Windows
- Basement: Concrete Floor,Daylight,Full,Interior Stairs,Storage Space,Walkout,Walk-Out Access
- Number of fireplaces: 2
- Fireplace features: 2 Fireplaces
Interior area
- Total structure area: 3,516
- Total interior livable area: 1,758 sqft
- Finished area above ground: 1,758
- Finished area below ground: 0
Property
Parking
- Total spaces: 6
- Parking features: Circular Driveway, Paved, Driveway, On Site, Parking Spaces 6+, RV Access/Parking
- Has uncovered spaces: Yes
Accessibility
- Accessibility features: 1st Floor Bedroom, 1st Floor Full Bathroom, 1st Floor Hrd Surfce Flr, One-Level Home, Paved Parking
Features
- Levels: One
- Stories: 1
- Exterior features: Deck, Garden, Shed
- Frontage length: Road frontage: 330
Lot
- Size: 1 Acres
- Features: Country Setting, Landscaped, Sloped, Wooded
Details
- Parcel number: NIPSM00009L000069S000000
- Zoning description: VD1 V
Construction
Type & style
- Home type: SingleFamily
- Architectural style: Ranch
- Property subtype: Ranch
Materials
- Wood Frame, Stone Exterior, Vinyl Siding
- Foundation: Block, Concrete
- Roof: Asphalt Shingle
Condition
- New construction: No
- Year built: 1960
Utilities & green energy
- Electric: 200+ Amp Service, Circuit Breakers
- Sewer: Private Sewer
- Utilities for property: Cable
Community & neighborhood
Security
- Security features: Carbon Monoxide Detector(s), HW/Batt Smoke Detector
Location
- Region: New Ipswich
Price history
| Date | Event | Price |
|---|---|---|
| 5/10/2023 | Sold | $380,000+15.2%$216/sqft |
Source: | ||
| 4/23/2023 | Contingent | $330,000$188/sqft |
Source: | ||
| 4/20/2023 | Listed for sale | $330,000+54.9%$188/sqft |
Source: | ||
| 1/12/2018 | Sold | $213,000+1.9%$121/sqft |
Source: | ||
| 11/29/2017 | Pending sale | $209,000$119/sqft |
Source: Metropolitan #4668807 Report a problem | ||
Public tax history
| Year | Property taxes | Tax assessment |
|---|---|---|
| 2024 | $6,925 +11.2% | $455,000 +87.7% |
| 2023 | $6,230 +9.3% | $242,400 |
| 2022 | $5,699 +10.6% | $242,400 |
Find assessor info on the county website
Neighborhood: 03071
Nearby schools
GreatSchools rating
- 4/10Boynton Middle SchoolGrades: 5-8Distance: 1.9 mi
- 4/10Mascenic Regional High SchoolGrades: 9-12Distance: 2.6 mi
- 7/10Highbridge Hill Elementary SchoolGrades: PK-4Distance: 2.6 mi
Get pre-qualified for a loan
At Zillow Home Loans, we can pre-qualify you in as little as 5 minutes with no impact to your credit score.An equal housing lender. NMLS #10287.
