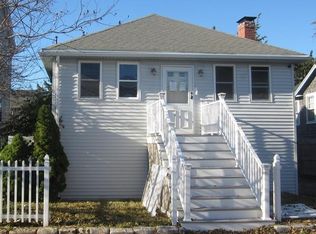Sold for $538,000
$538,000
48 Guild St, Hull, MA 02045
3beds
1,380sqft
Single Family Residence
Built in 1930
5,400 Square Feet Lot
$550,700 Zestimate®
$390/sqft
$2,972 Estimated rent
Home value
$550,700
$507,000 - $600,000
$2,972/mo
Zestimate® history
Loading...
Owner options
Explore your selling options
What's special
Live your best life Sea Side in this quaint updated old style Colonial. Walk to the Bay, the Ocean and to downtown. Enjoy endless sunrises and sunsets. Take the commuter boat to Boston, enjoy all the restaurants, live music at local venues and so much more! You have off street parking and a nice yard with a deck (access from slider off dining room also). Enjoy the warmth of cozy pellet stove (included with sale new 2020) used all winter by seller. Seller has made many updates during ownership including roof (architectural shingle12/22 w/warranty), heat and AC 2019 electric heat pump (Boch system), new heat duct system 2020, electric upgraded 2020, new chimney liner & cap 2021, refrigerator 12/23, counter microwave 2/2025, portable dishwasher 4/2023, pull down attic has new insulation 2/2020, carpet and vinyl flooring Oak Willow 12/23. Showings start Saturday ~ schedule your private showing.
Zillow last checked: 8 hours ago
Listing updated: September 05, 2025 at 01:26pm
Listed by:
Cindy Newman 781-248-7617,
Coldwell Banker Realty - Hingham 781-749-4300
Bought with:
Angela Cui
Keller Williams Realty
Source: MLS PIN,MLS#: 73409091
Facts & features
Interior
Bedrooms & bathrooms
- Bedrooms: 3
- Bathrooms: 2
- Full bathrooms: 1
- 1/2 bathrooms: 1
Primary bedroom
- Features: Flooring - Hardwood
- Level: Second
- Area: 144
- Dimensions: 12 x 12
Bedroom 2
- Features: Flooring - Hardwood
- Level: Second
- Area: 154
- Dimensions: 14 x 11
Bedroom 3
- Features: Flooring - Hardwood
- Level: Second
- Area: 198
- Dimensions: 18 x 11
Primary bathroom
- Features: No
Dining room
- Features: Flooring - Vinyl
- Level: First
- Area: 121
- Dimensions: 11 x 11
Kitchen
- Features: Flooring - Vinyl
- Level: First
- Area: 154
- Dimensions: 14 x 11
Living room
- Features: Flooring - Wall to Wall Carpet
- Level: First
- Area: 440
- Dimensions: 22 x 20
Heating
- Forced Air, Heat Pump
Cooling
- Central Air
Appliances
- Included: Electric Water Heater, Water Heater, Range, Dishwasher, Microwave, Refrigerator, Washer, Dryer
- Laundry: Second Floor, Electric Dryer Hookup
Features
- Mud Room
- Flooring: Vinyl, Hardwood
- Has basement: No
- Number of fireplaces: 1
Interior area
- Total structure area: 1,380
- Total interior livable area: 1,380 sqft
- Finished area above ground: 1,380
Property
Parking
- Total spaces: 3
- Parking features: Paved Drive, Off Street
- Uncovered spaces: 3
Accessibility
- Accessibility features: No
Features
- Patio & porch: Deck
- Exterior features: Deck, Storage
- Waterfront features: Bay, Ocean, Walk to, 0 to 1/10 Mile To Beach, Beach Ownership(Public)
Lot
- Size: 5,400 sqft
- Features: Flood Plain, Level
Details
- Foundation area: 9999
- Parcel number: 1044078
- Zoning: res
Construction
Type & style
- Home type: SingleFamily
- Architectural style: Colonial
- Property subtype: Single Family Residence
Materials
- Frame
- Foundation: Concrete Perimeter
- Roof: Shingle
Condition
- Year built: 1930
Utilities & green energy
- Electric: Circuit Breakers, 100 Amp Service
- Sewer: Public Sewer
- Water: Public
- Utilities for property: for Gas Range, for Electric Dryer
Community & neighborhood
Location
- Region: Hull
Price history
| Date | Event | Price |
|---|---|---|
| 9/4/2025 | Sold | $538,000-3.9%$390/sqft |
Source: MLS PIN #73409091 Report a problem | ||
| 7/31/2025 | Contingent | $559,900$406/sqft |
Source: MLS PIN #73409091 Report a problem | ||
| 7/24/2025 | Listed for sale | $559,900+75%$406/sqft |
Source: MLS PIN #73409091 Report a problem | ||
| 8/16/2019 | Sold | $320,000+3.6%$232/sqft |
Source: Public Record Report a problem | ||
| 6/28/2019 | Pending sale | $309,000$224/sqft |
Source: Karen Morley Real Estate #72524717 Report a problem | ||
Public tax history
| Year | Property taxes | Tax assessment |
|---|---|---|
| 2025 | $4,497 -0.4% | $401,500 +3.6% |
| 2024 | $4,514 +4.2% | $387,500 +8.9% |
| 2023 | $4,331 +3.8% | $355,900 +7% |
Find assessor info on the county website
Neighborhood: 02045
Nearby schools
GreatSchools rating
- 7/10Lillian M. Jacobs SchoolGrades: PK-7Distance: 2.5 mi
- 7/10Hull High SchoolGrades: 6-12Distance: 2.8 mi
Get a cash offer in 3 minutes
Find out how much your home could sell for in as little as 3 minutes with a no-obligation cash offer.
Estimated market value$550,700
Get a cash offer in 3 minutes
Find out how much your home could sell for in as little as 3 minutes with a no-obligation cash offer.
Estimated market value
$550,700
