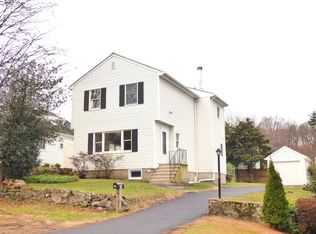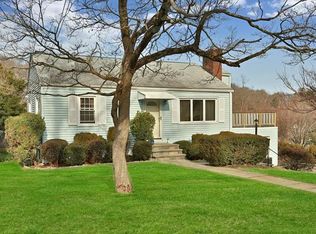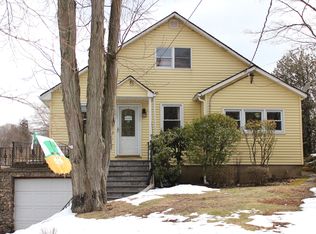Sold for $732,000 on 05/16/24
$732,000
48 Hayhurst Avenue, Valhalla, NY 10595
3beds
1,485sqft
Single Family Residence, Residential
Built in 1957
4,792 Square Feet Lot
$808,600 Zestimate®
$493/sqft
$3,821 Estimated rent
Home value
$808,600
$728,000 - $898,000
$3,821/mo
Zestimate® history
Loading...
Owner options
Explore your selling options
What's special
Welcome home! Immaculate move-in ready split-level home with great curb appeal and many upgrades. This fabulous home is filled with charm and features all sun-filled rooms, oak hardwood floors, recessed lighting, crown and base molding, 6 panel doors, central air and many updates with a great flow for indoor and outdoor entertaining with the amazing sunroom surrounded by glass with sliders allowing access out to the multi-level decking, beautifully landscaped private yard with fencing and mature trees and planting, outdoor hot and cold cedar shower and adorable shed. The main level offers an inviting living room (currently being used as the Dining room) and is open to the large eat-in kitchen that flows right through to the sunroom. A few steps up the updated oak steps/railing brings you to the primary bedroom, full bath and another bedroom. The 3rd level features another ample size bedroom. Down to the lower level and you will find a spacious den, half bath, laundry and mechanicals. New upgrades: front stone wall, blue slate steps, walkway, iron railing and front garden bed. Recent updates and upgrades include: front door/key less entry, tile apron, new oak stairs and railing,, kitchen cabinets, appliances and counters, washer/dryer, laminate flooring in lower level, new furnace/hot water tank, all replacement windows and bay window, exterior paint, decking, and railings, driveway and drainage, main water line to the house, 50 year roof and more! Perfect prime location close to all shopping, eateries, town pool, playground, highways and just steps to town, the Metro North, public transportation and the Kensico Dam. Additional Information: HeatingFuel:Oil Below Ground,ParkingFeatures:1 Car Attached,
Zillow last checked: 8 hours ago
Listing updated: November 27, 2024 at 04:08am
Listed by:
Kimberly A. Renzi 914-806-0144,
Redfin Real Estate 631-337-8238
Bought with:
Theresa Szuhany, 10301220446
RE/MAX Ace Realty
Source: OneKey® MLS,MLS#: H6290102
Facts & features
Interior
Bedrooms & bathrooms
- Bedrooms: 3
- Bathrooms: 2
- Full bathrooms: 1
- 1/2 bathrooms: 1
Other
- Description: Entry, LR w/ frplce (currently being used as DR), Lrge Kitchen, all season sunroom
- Level: First
Other
- Description: BR, BR, Full Bath
- Level: Second
Other
- Description: Den, Ldry, Half Bath, Mechanicals
- Level: Basement
Other
- Description: 3rd BR
- Level: Third
Heating
- Forced Air, Oil
Cooling
- Attic Fan, Central Air, Wall/Window Unit(s)
Appliances
- Included: Convection Oven, Dishwasher, Disposal, Dryer, Microwave, Refrigerator, Washer, Oil Water Heater
Features
- Speakers
- Flooring: Hardwood
- Windows: Blinds, Double Pane Windows, Screens
- Basement: Full
- Attic: Unfinished
Interior area
- Total structure area: 1,485
- Total interior livable area: 1,485 sqft
Property
Parking
- Total spaces: 1
- Parking features: Attached, Driveway
- Has uncovered spaces: Yes
Features
- Levels: Multi/Split,Three Or More
- Stories: 4
- Patio & porch: Deck, Patio
- Pool features: Community
- Has spa: Yes
- Fencing: Fenced
Lot
- Size: 4,792 sqft
- Features: Near Public Transit, Near School, Near Shops
Details
- Parcel number: 3489122007000010360000
- Other equipment: Dehumidifier
Construction
Type & style
- Home type: SingleFamily
- Property subtype: Single Family Residence, Residential
Materials
- Aluminum Siding
Condition
- Actual
- Year built: 1957
Utilities & green energy
- Sewer: Public Sewer
- Water: Public
- Utilities for property: Trash Collection Public
Community & neighborhood
Community
- Community features: Park, Pool
Location
- Region: Valhalla
Other
Other facts
- Listing agreement: Exclusive Right To Sell
Price history
| Date | Event | Price |
|---|---|---|
| 5/16/2024 | Sold | $732,000+12.6%$493/sqft |
Source: | ||
| 3/7/2024 | Pending sale | $649,900$438/sqft |
Source: | ||
| 3/7/2024 | Listing removed | -- |
Source: | ||
| 2/20/2024 | Listed for sale | $649,900$438/sqft |
Source: | ||
Public tax history
| Year | Property taxes | Tax assessment |
|---|---|---|
| 2023 | -- | $5,100 |
| 2022 | -- | $5,100 |
| 2021 | -- | $5,100 |
Find assessor info on the county website
Neighborhood: 10595
Nearby schools
GreatSchools rating
- NAVirginia Road Elementary SchoolGrades: K-2Distance: 0.6 mi
- 8/10Valhalla Middle SchoolGrades: 6-8Distance: 1.5 mi
- 9/10Valhalla High SchoolGrades: 9-12Distance: 1.5 mi
Schools provided by the listing agent
- Elementary: Virginia Road Elementary School
- Middle: Valhalla Middle School
- High: Valhalla High School
Source: OneKey® MLS. This data may not be complete. We recommend contacting the local school district to confirm school assignments for this home.


