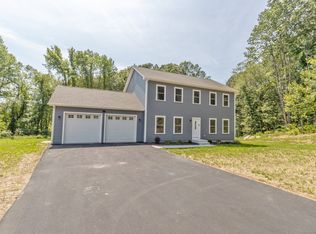Sold for $575,000 on 10/31/25
Street View
$575,000
48 Heather Lyn Drive Rd, Norwich, CT 06360
--beds
--baths
--sqft
Other
Built in ----
-- sqft lot
$583,100 Zestimate®
$--/sqft
$3,245 Estimated rent
Home value
$583,100
$513,000 - $665,000
$3,245/mo
Zestimate® history
Loading...
Owner options
Explore your selling options
What's special
48 Heather Lyn Drive Rd, Norwich, CT 06360. This home last sold for $575,000 in October 2025.
The Zestimate for this house is $583,100. The Rent Zestimate for this home is $3,245/mo.
Price history
| Date | Event | Price |
|---|---|---|
| 10/31/2025 | Sold | $575,000 |
Source: | ||
Public tax history
Tax history is unavailable.
Neighborhood: 06360
Nearby schools
GreatSchools rating
- 3/10John M. Moriarty SchoolGrades: K-5Distance: 1.1 mi
- 5/10Kelly Middle SchoolGrades: 6-8Distance: 2.5 mi

Get pre-qualified for a loan
At Zillow Home Loans, we can pre-qualify you in as little as 5 minutes with no impact to your credit score.An equal housing lender. NMLS #10287.
