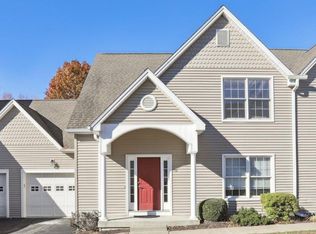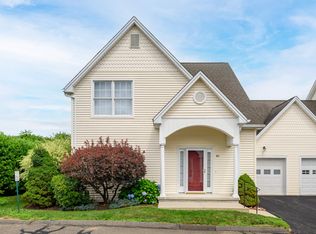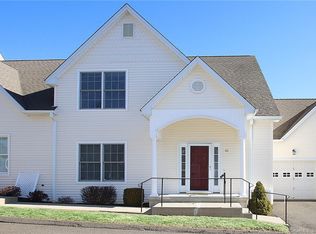Sold for $460,000 on 07/28/25
$460,000
48 Heron View Road #48, New Fairfield, CT 06812
1beds
2,670sqft
Condominium, Townhouse
Built in 2005
-- sqft lot
$474,700 Zestimate®
$172/sqft
$5,145 Estimated rent
Home value
$474,700
$427,000 - $527,000
$5,145/mo
Zestimate® history
Loading...
Owner options
Explore your selling options
What's special
Light & Bright End Unit Townhome with Main Level Primary Suite! A stunning open floor plan with cathedral ceiling greets you as you enter this lovingly cared for unit. Hardwood floors throughout the living, dining and kitchen with convenient main level powder room and laundry. No steps to the primary bedroom with dual closets, wall-to-wall carpeting and full bath. The kitchen features stainless steel appliances, granite countertops and breakfast bar. The spacious living room has exposed beams, two story windows and a cozy gas fireplace and opens to the dining room with private back deck overlooking peaceful woods. Upstairs you'll find a spacious loft that's perfect as an office or space for guests, plus two unfinished rooms for storage or future expansion. There's also ample guest and storage space in the finished walk-out lower level with half bath and closets. One car garage on the main level, located at the top of the hill for privacy and close to visitor parking. Newer central air system and water heater. Dunham Pond is a lovely, quiet 55+ community close to shopping, the New Fairfield Senior Center, Candlewood Lake and just minutes to the NY border. Just move in and enjoy easy, one level living in a beautiful setting!
Zillow last checked: 8 hours ago
Listing updated: August 13, 2025 at 10:30am
Listed by:
Kelley Colino 845-235-7942,
William Raveis Real Estate 203-794-9494
Bought with:
Cory Neumann, REB.0791760
Houlihan Lawrence
Source: Smart MLS,MLS#: 24095402
Facts & features
Interior
Bedrooms & bathrooms
- Bedrooms: 1
- Bathrooms: 3
- Full bathrooms: 1
- 1/2 bathrooms: 2
Primary bedroom
- Level: Main
Dining room
- Level: Main
Family room
- Level: Lower
Kitchen
- Level: Main
Living room
- Level: Main
Loft
- Level: Upper
Heating
- Forced Air, Natural Gas
Cooling
- Central Air
Appliances
- Included: Electric Range, Microwave, Refrigerator, Dishwasher, Washer, Dryer
- Laundry: Main Level
Features
- Basement: Full,Storage Space,Interior Entry,Partially Finished,Walk-Out Access,Liveable Space
- Number of fireplaces: 1
- Common walls with other units/homes: End Unit
Interior area
- Total structure area: 2,670
- Total interior livable area: 2,670 sqft
- Finished area above ground: 1,550
- Finished area below ground: 1,120
Property
Parking
- Total spaces: 2
- Parking features: Attached, Paved, Off Street, Driveway
- Attached garage spaces: 1
- Has uncovered spaces: Yes
Features
- Stories: 3
- Patio & porch: Porch, Deck
- Exterior features: Awning(s)
Lot
- Features: Few Trees
Details
- Parcel number: 2495393
- Zoning: 2
Construction
Type & style
- Home type: Condo
- Architectural style: Townhouse
- Property subtype: Condominium, Townhouse
- Attached to another structure: Yes
Materials
- Vinyl Siding
Condition
- New construction: No
- Year built: 2005
Utilities & green energy
- Sewer: Shared Septic
- Water: Public
Community & neighborhood
Community
- Community features: Adult Community 55
Senior living
- Senior community: Yes
Location
- Region: New Fairfield
HOA & financial
HOA
- Has HOA: Yes
- HOA fee: $415 monthly
- Amenities included: Management
- Services included: Maintenance Grounds, Trash, Snow Removal, Road Maintenance
Price history
| Date | Event | Price |
|---|---|---|
| 7/28/2025 | Sold | $460,000+2.2%$172/sqft |
Source: | ||
| 5/22/2025 | Pending sale | $449,900$169/sqft |
Source: | ||
| 5/15/2025 | Listed for sale | $449,900+73%$169/sqft |
Source: | ||
| 9/29/2015 | Sold | $260,000$97/sqft |
Source: | ||
Public tax history
Tax history is unavailable.
Neighborhood: 06812
Nearby schools
GreatSchools rating
- NAConsolidated SchoolGrades: PK-2Distance: 0.8 mi
- 7/10New Fairfield Middle SchoolGrades: 6-8Distance: 1.1 mi
- 8/10New Fairfield High SchoolGrades: 9-12Distance: 1.1 mi
Schools provided by the listing agent
- Elementary: Consolidated
- Middle: New Fairfield,Meeting House
- High: New Fairfield
Source: Smart MLS. This data may not be complete. We recommend contacting the local school district to confirm school assignments for this home.

Get pre-qualified for a loan
At Zillow Home Loans, we can pre-qualify you in as little as 5 minutes with no impact to your credit score.An equal housing lender. NMLS #10287.
Sell for more on Zillow
Get a free Zillow Showcase℠ listing and you could sell for .
$474,700
2% more+ $9,494
With Zillow Showcase(estimated)
$484,194

