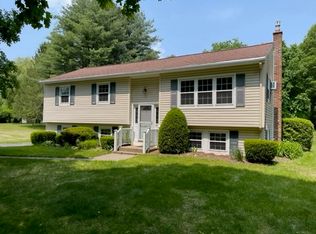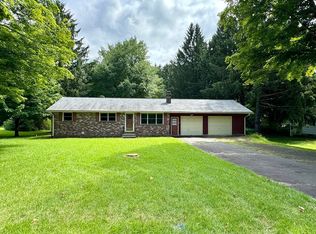Move right in to this beautiful, well-maintained Cape with easy access to several major routes and highways. Only minutes to the grocery store, shopping, and restaurants. Freshly painted kitchen and dining room with glass slider directly onto open deck overlooking the gorgeous backyard. Beautiful landscaped lawn and trees present a picture-perfect view. Attached garage and paved driveway allows for ample parking for you and your guests. New faucets and toilets in bathrooms and new lush carpeting throughout most of the home. Living room features a gas stove fireplace for a warm, cozy retreat during those cold New England winters. Master bedroom boasts large, double closets. Finished basement with a brick fireplace gas stove makes for the perfect bonus room. Walk-out basement to a spacious attached shed for storing all your tools and equipment. Easy to show! Don't forget to check out the 360° tour for a unique, in-depth look at this fantastic home.
This property is off market, which means it's not currently listed for sale or rent on Zillow. This may be different from what's available on other websites or public sources.


