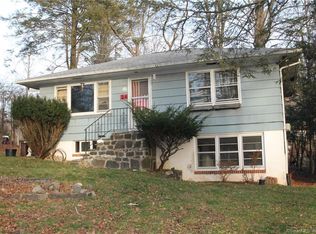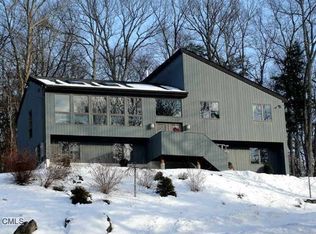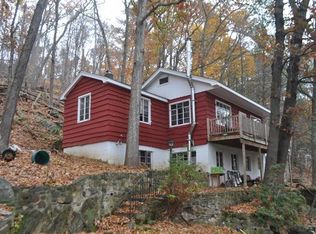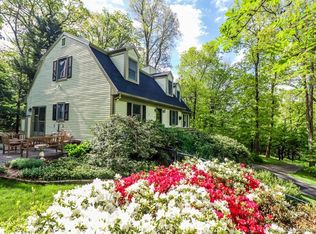Sold for $587,000
$587,000
48 Inglenook Road, New Fairfield, CT 06812
3beds
2,352sqft
Single Family Residence
Built in 1977
1 Acres Lot
$696,100 Zestimate®
$250/sqft
$4,388 Estimated rent
Home value
$696,100
$661,000 - $738,000
$4,388/mo
Zestimate® history
Loading...
Owner options
Explore your selling options
What's special
Stunning 3+ BR, 3.5 BA tri-level home sitting on a beautiful level 1 acre lot in Inglenook Community. You will fall in love w/ this unique retreat which boasts a wrap- around deck, 2 car attached garage & hardwood floors throughout. The custom chef’s kitchen has a commercial stainless- steel refrigerator/freezer, 6 burner gas stove, ample cabinetry, pantry,& granite countertops w/ an oversized tiered island. The living room w/ vaulted ceilings & numerous sliders along 2 walls sun drench the space. A separate wood burning stove as well as a double-sided fireplace uniting both the living room & dining room add a cozy warmth. An office & half bath complete the main level. Ascend the staircase & you will find your primary bedroom ensuite w/ fireplace, walk-in closet, 2 additional bedrooms & a full bath. The walk-out finished lower level presents a variety of options to customize the space & can be used as a family room, fourth bedroom or in-law suite. There is a spacious storage room & full bath. The grounds create the perfect environment for fun & entertaining complete w/ a firepit, a fenced-in garden, & upscale chicken coop. Seasonal views of Swantz Pond. This lake community has a private beach and dock for swimming and fishing. It’s minutes from New Fairfield Town Park & Squantz Pond State Park. Close to I84, and NYC. Welcome Home! One of the owners is a Real Estate Licensee/Arizona agent.
Zillow last checked: 8 hours ago
Listing updated: July 14, 2023 at 04:39pm
Listed by:
Julie Dream Homes Team at eXp Realty,
Julie Conner 203-300-1358,
eXp Realty 866-828-3951
Bought with:
Pam Blecker, RES.0793514
Keller Williams Realty Partner
Laura Fasciglione
Keller Williams Realty Partner
Source: Smart MLS,MLS#: 170575573
Facts & features
Interior
Bedrooms & bathrooms
- Bedrooms: 3
- Bathrooms: 4
- Full bathrooms: 3
- 1/2 bathrooms: 1
Primary bedroom
- Features: Ceiling Fan(s), Fireplace, Full Bath, Hardwood Floor, Walk-In Closet(s)
- Level: Upper
- Area: 254.8 Square Feet
- Dimensions: 14 x 18.2
Bedroom
- Features: Ceiling Fan(s), Hardwood Floor
- Level: Upper
- Area: 148.4 Square Feet
- Dimensions: 10.6 x 14
Bedroom
- Features: Ceiling Fan(s), Hardwood Floor
- Level: Upper
- Area: 140 Square Feet
- Dimensions: 10 x 14
Primary bathroom
- Features: Stall Shower, Tile Floor
- Level: Upper
- Area: 53.2 Square Feet
- Dimensions: 7 x 7.6
Bathroom
- Features: Tile Floor
- Level: Main
- Area: 24.19 Square Feet
- Dimensions: 4.1 x 5.9
Bathroom
- Features: Hardwood Floor, Tub w/Shower
- Level: Upper
- Area: 81 Square Feet
- Dimensions: 9 x 9
Bathroom
- Features: Stall Shower, Tile Floor
- Level: Lower
- Area: 45.24 Square Feet
- Dimensions: 5.8 x 7.8
Den
- Features: Ceiling Fan(s), Hardwood Floor
- Level: Main
- Area: 174.08 Square Feet
- Dimensions: 12.8 x 13.6
Dining room
- Features: Fireplace, Hardwood Floor, Sliders
- Level: Main
- Area: 217.8 Square Feet
- Dimensions: 13.2 x 16.5
Family room
- Features: Concrete Floor
- Level: Lower
- Area: 219.96 Square Feet
- Dimensions: 14.1 x 15.6
Kitchen
- Features: Dining Area, Double-Sink, French Doors, Hardwood Floor, Pantry
- Level: Main
- Area: 372.8 Square Feet
- Dimensions: 16 x 23.3
Living room
- Features: Ceiling Fan(s), Fireplace, Hardwood Floor, Skylight, Sliders, Vaulted Ceiling(s)
- Level: Main
- Area: 527 Square Feet
- Dimensions: 17 x 31
Other
- Features: Concrete Floor
- Level: Lower
- Area: 222.6 Square Feet
- Dimensions: 10.6 x 21
Heating
- Forced Air, Electric, Wood
Cooling
- Ceiling Fan(s), Central Air
Appliances
- Included: Gas Cooktop, Gas Range, Oven/Range, Range Hood, Freezer, Dishwasher, Water Heater, Electric Water Heater, Humidifier
- Laundry: Upper Level
Features
- Open Floorplan, Smart Thermostat, Wired for Sound
- Doors: French Doors
- Basement: Full,Heated,Cooled,Garage Access,Liveable Space,Sump Pump
- Attic: Pull Down Stairs
- Number of fireplaces: 3
Interior area
- Total structure area: 2,352
- Total interior livable area: 2,352 sqft
- Finished area above ground: 2,352
Property
Parking
- Total spaces: 2
- Parking features: Attached, Garage Door Opener, Private, Paved
- Attached garage spaces: 2
- Has uncovered spaces: Yes
Features
- Patio & porch: Deck, Porch, Wrap Around
- Exterior features: Garden, Outdoor Grill, Rain Gutters, Lighting
- Fencing: Partial
- Has view: Yes
- View description: Water
- Has water view: Yes
- Water view: Water
- Waterfront features: Lake, Association Required, Walk to Water
Lot
- Size: 1 Acres
- Features: Level, Few Trees, Sloped, Wooded, Landscaped
Details
- Parcel number: 222534
- Zoning: 1
- Other equipment: Generator Ready
Construction
Type & style
- Home type: SingleFamily
- Architectural style: Contemporary
- Property subtype: Single Family Residence
Materials
- Vertical Siding, Cedar
- Foundation: Concrete Perimeter
- Roof: Asphalt
Condition
- New construction: No
- Year built: 1977
Utilities & green energy
- Sewer: Septic Tank
- Water: Well
Community & neighborhood
Community
- Community features: Lake, Park, Public Rec Facilities, Shopping/Mall
Location
- Region: New Fairfield
- Subdivision: Inglenook Development
HOA & financial
HOA
- Has HOA: Yes
- HOA fee: $750 annually
- Amenities included: Lake/Beach Access, Taxes
- Services included: Snow Removal, Insurance
Price history
| Date | Event | Price |
|---|---|---|
| 7/14/2023 | Sold | $587,000+17.4%$250/sqft |
Source: | ||
| 7/10/2023 | Pending sale | $499,900$213/sqft |
Source: | ||
| 6/13/2023 | Contingent | $499,900$213/sqft |
Source: | ||
| 6/8/2023 | Listed for sale | $499,900+23.4%$213/sqft |
Source: | ||
| 10/23/2017 | Sold | $405,000-3.5%$172/sqft |
Source: | ||
Public tax history
| Year | Property taxes | Tax assessment |
|---|---|---|
| 2025 | $9,568 +7.9% | $363,400 +49.7% |
| 2024 | $8,867 +4.6% | $242,800 |
| 2023 | $8,474 +7.5% | $242,800 |
Find assessor info on the county website
Neighborhood: Inglenook
Nearby schools
GreatSchools rating
- NAConsolidated SchoolGrades: PK-2Distance: 3.8 mi
- 7/10New Fairfield Middle SchoolGrades: 6-8Distance: 4 mi
- 8/10New Fairfield High SchoolGrades: 9-12Distance: 4 mi
Schools provided by the listing agent
- High: New Fairfield
Source: Smart MLS. This data may not be complete. We recommend contacting the local school district to confirm school assignments for this home.
Get pre-qualified for a loan
At Zillow Home Loans, we can pre-qualify you in as little as 5 minutes with no impact to your credit score.An equal housing lender. NMLS #10287.
Sell with ease on Zillow
Get a Zillow Showcase℠ listing at no additional cost and you could sell for —faster.
$696,100
2% more+$13,922
With Zillow Showcase(estimated)$710,022



