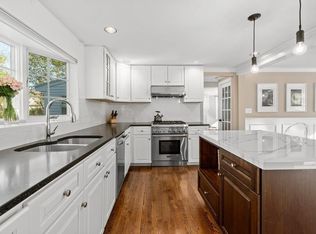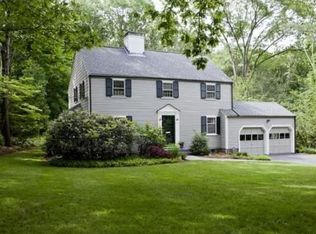Sold for $2,200,000
$2,200,000
48 Jackson Rd, Wellesley, MA 02481
4beds
3,674sqft
Single Family Residence
Built in 2001
0.33 Acres Lot
$2,292,100 Zestimate®
$599/sqft
$7,217 Estimated rent
Home value
$2,292,100
$2.11M - $2.50M
$7,217/mo
Zestimate® history
Loading...
Owner options
Explore your selling options
What's special
OPEN HOUSE CANCELED DUE TO ACCEPTED OFFER!!!!! quiet tree lined street near bucolic Longfellow Pond. Step inside the warm and inviting home with spacious two-story foyer. Cooking your favorite meals will be a joy in the open concept cherry kitchen. Entertain guests in the elegant formal living room or kick back and relax in the sun-filled family room. Imagine yourself warming by one of the two wood burning fireplaces after a brisk stroll on one of the local trails. Upstairs, retreat to the generous primary suite with ample closet space and luxurious bath. Three additional bedrooms offer plenty of room for the whole family. And don’t forget the basement – with its high ceilings, it’s just waiting to be transformed into the ultimate hangout spot. Row of arborvitae creates a private oasis around the backyard with patio and firepit.
Zillow last checked: 8 hours ago
Listing updated: August 09, 2024 at 07:00am
Listed by:
Parker & Sammut 781-591-0482,
Gibson Sotheby's International Realty 781-237-8181
Bought with:
Patricia Bradley
Rutledge Properties
Source: MLS PIN,MLS#: 73206678
Facts & features
Interior
Bedrooms & bathrooms
- Bedrooms: 4
- Bathrooms: 3
- Full bathrooms: 2
- 1/2 bathrooms: 1
Primary bedroom
- Features: Bathroom - Full, Walk-In Closet(s), Flooring - Hardwood
- Level: Second
- Area: 300
- Dimensions: 15 x 20
Bedroom 2
- Features: Flooring - Hardwood
- Level: Second
- Area: 99
- Dimensions: 11 x 9
Bedroom 3
- Features: Flooring - Hardwood
- Level: Second
- Area: 121
- Dimensions: 11 x 11
Bedroom 4
- Features: Flooring - Hardwood
- Level: Second
- Area: 165
- Dimensions: 15 x 11
Primary bathroom
- Features: Yes
Family room
- Features: Flooring - Hardwood
- Level: First
- Area: 286
- Dimensions: 13 x 22
Kitchen
- Features: Flooring - Hardwood
- Level: First
- Area: 224
- Dimensions: 16 x 14
Living room
- Features: Flooring - Hardwood
- Level: First
- Area: 300
- Dimensions: 15 x 20
Heating
- Forced Air, Natural Gas
Cooling
- Central Air
Appliances
- Included: Gas Water Heater, Range, Oven, Dishwasher, Refrigerator, Washer, Dryer
- Laundry: Flooring - Stone/Ceramic Tile, First Floor
Features
- Flooring: Wood, Tile
- Basement: Full
- Number of fireplaces: 2
Interior area
- Total structure area: 3,674
- Total interior livable area: 3,674 sqft
Property
Parking
- Total spaces: 4
- Parking features: Attached, Paved Drive, Off Street
- Attached garage spaces: 2
- Uncovered spaces: 2
Features
- Patio & porch: Deck, Patio
- Exterior features: Deck, Patio, Stone Wall
Lot
- Size: 0.33 Acres
- Features: Corner Lot
Details
- Parcel number: M:024 R:026 S:,257415
- Zoning: SR15
Construction
Type & style
- Home type: SingleFamily
- Architectural style: Colonial
- Property subtype: Single Family Residence
Materials
- Frame
- Foundation: Concrete Perimeter
- Roof: Shingle
Condition
- Year built: 2001
Utilities & green energy
- Electric: Circuit Breakers, Other (See Remarks)
- Sewer: Public Sewer
- Water: Public
Community & neighborhood
Community
- Community features: Public Transportation, Shopping, Tennis Court(s), Park, Walk/Jog Trails, Golf, Medical Facility, Conservation Area, Highway Access, House of Worship, Public School, T-Station, University
Location
- Region: Wellesley
Price history
| Date | Event | Price |
|---|---|---|
| 8/8/2024 | Sold | $2,200,000$599/sqft |
Source: MLS PIN #73206678 Report a problem | ||
| 3/6/2024 | Contingent | $2,200,000$599/sqft |
Source: MLS PIN #73206678 Report a problem | ||
| 2/28/2024 | Listed for sale | $2,200,000+68.6%$599/sqft |
Source: MLS PIN #73206678 Report a problem | ||
| 6/23/2015 | Sold | $1,305,000+5.2%$355/sqft |
Source: Public Record Report a problem | ||
| 1/16/2007 | Sold | $1,240,000+32.1%$338/sqft |
Source: Public Record Report a problem | ||
Public tax history
| Year | Property taxes | Tax assessment |
|---|---|---|
| 2025 | $18,370 +10.4% | $1,787,000 +11.8% |
| 2024 | $16,635 +1.4% | $1,598,000 +11.5% |
| 2023 | $16,408 +12.2% | $1,433,000 +14.5% |
Find assessor info on the county website
Neighborhood: 02481
Nearby schools
GreatSchools rating
- 9/10Joseph E. Fiske Elementary SchoolGrades: K-5Distance: 0.4 mi
- 8/10Wellesley Middle SchoolGrades: 6-8Distance: 2 mi
- 10/10Wellesley High SchoolGrades: 9-12Distance: 1.6 mi
Schools provided by the listing agent
- Elementary: Wps
- Middle: Wms
- High: Whs
Source: MLS PIN. This data may not be complete. We recommend contacting the local school district to confirm school assignments for this home.
Get a cash offer in 3 minutes
Find out how much your home could sell for in as little as 3 minutes with a no-obligation cash offer.
Estimated market value$2,292,100
Get a cash offer in 3 minutes
Find out how much your home could sell for in as little as 3 minutes with a no-obligation cash offer.
Estimated market value
$2,292,100

