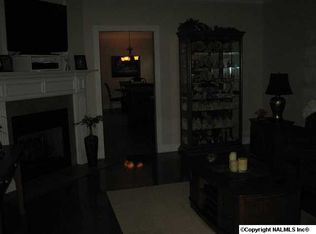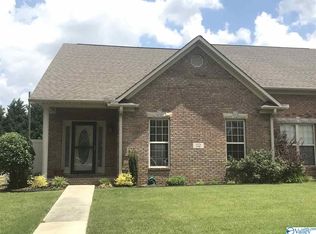Sold for $305,000
$305,000
48 Jackson Way, Decatur, AL 35603
4beds
2,229sqft
Townhouse
Built in 2007
3,703.61 Square Feet Lot
$-- Zestimate®
$137/sqft
$1,997 Estimated rent
Home value
Not available
Estimated sales range
Not available
$1,997/mo
Zestimate® history
Loading...
Owner options
Explore your selling options
What's special
Location, storage, home condition and floor plan, this home has it all. From easy access to I65 to the spacious layout you will have everything you need in this beautiful move-in ready home in the prestigious yet quiet neighborhood of The Glenns of Burningtree. Your home has 4 bedrooms, 3 full baths, ceiling fans in the main rooms, wood floor, tile, gas fireplace, extra closets, pantry, 2 car garage plus a skylight upstairs. The downstairs HVAC was installed in 2022, the garbage disposal in 2024 and all new faucets installed downstairs in 2024. This home is just perfect.
Zillow last checked: 8 hours ago
Listing updated: August 29, 2025 at 06:43pm
Listed by:
Chad Hampton 256-221-0883,
Agency On Main,
Juanita Womack 256-565-4587,
Agency On Main
Bought with:
Kay Saint, 119196
RE/MAX Platinum
Source: ValleyMLS,MLS#: 21891831
Facts & features
Interior
Bedrooms & bathrooms
- Bedrooms: 4
- Bathrooms: 3
- Full bathrooms: 3
Primary bedroom
- Features: Ceiling Fan(s), Recessed Lighting, Smooth Ceiling, Tray Ceiling(s), Window Cov, Wood Floor, Walk-In Closet(s), Walk in Closet 2
- Level: First
- Area: 260
- Dimensions: 20 x 13
Bedroom 2
- Features: Ceiling Fan(s), Smooth Ceiling, Vaulted Ceiling(s), Window Cov, Wood Floor, Walk-In Closet(s)
- Level: First
- Area: 132
- Dimensions: 12 x 11
Bedroom 3
- Features: Ceiling Fan(s), Recessed Lighting, Smooth Ceiling, Window Cov, Wood Floor, Walk-In Closet(s)
- Level: Second
- Area: 240
- Dimensions: 20 x 12
Bedroom 4
- Features: Ceiling Fan(s), Recessed Lighting, Smooth Ceiling, Skylight, Wood Floor, Walk-In Closet(s)
- Level: Second
- Area: 196
- Dimensions: 14 x 14
Dining room
- Features: Smooth Ceiling, Wood Floor
- Level: First
- Area: 130
- Dimensions: 13 x 10
Kitchen
- Features: Ceiling Fan(s), Recessed Lighting, Smooth Ceiling, Tile
- Level: First
- Area: 156
- Dimensions: 13 x 12
Living room
- Features: Ceiling Fan(s), Fireplace, Recessed Lighting, Smooth Ceiling, Tray Ceiling(s), Window Cov, Wood Floor
- Level: First
- Area: 300
- Dimensions: 20 x 15
Heating
- Central 1, Central 2, Electric
Cooling
- Central 1, Central 2, Electric
Appliances
- Included: Dishwasher, Disposal, Gas Water Heater, Microwave, Range
Features
- Has basement: No
- Number of fireplaces: 1
- Fireplace features: Gas Log, One
Interior area
- Total interior livable area: 2,229 sqft
Property
Parking
- Parking features: Garage-Two Car, Garage-Attached, Garage Door Opener, Garage Faces Rear
Features
- Levels: Two
- Stories: 2
- Patio & porch: Covered Porch, Front Porch
- Exterior features: Curb/Gutters, Sprinkler Sys
Lot
- Size: 3,703 sqft
- Dimensions: 27.01 x 137.12
Details
- Parcel number: 12 01 11 0 002 132.000
Construction
Type & style
- Home type: Townhouse
- Property subtype: Townhouse
Materials
- Foundation: Slab
Condition
- New construction: No
- Year built: 2007
Utilities & green energy
- Sewer: Public Sewer
- Water: Public
Community & neighborhood
Community
- Community features: Curbs
Location
- Region: Decatur
- Subdivision: The Glens At Burningtree
HOA & financial
HOA
- Has HOA: Yes
- HOA fee: $650 annually
- Association name: Phase 1 The Glenns Of Burningtree
Price history
| Date | Event | Price |
|---|---|---|
| 8/29/2025 | Sold | $305,000-4.7%$137/sqft |
Source: | ||
| 8/2/2025 | Contingent | $319,900$144/sqft |
Source: | ||
| 7/7/2025 | Price change | $319,900-4.5%$144/sqft |
Source: | ||
| 6/16/2025 | Listed for sale | $334,900+76.3%$150/sqft |
Source: | ||
| 3/28/2018 | Sold | $190,000-2.5%$85/sqft |
Source: | ||
Public tax history
| Year | Property taxes | Tax assessment |
|---|---|---|
| 2024 | -- | $25,540 -0.9% |
| 2023 | -- | $25,780 +7.2% |
| 2022 | -- | $24,040 +16.2% |
Find assessor info on the county website
Neighborhood: 35603
Nearby schools
GreatSchools rating
- 10/10Priceville Jr High SchoolGrades: 5-8Distance: 1.1 mi
- 6/10Priceville High SchoolGrades: 9-12Distance: 1.8 mi
- 10/10Priceville Elementary SchoolGrades: PK-5Distance: 2.2 mi
Schools provided by the listing agent
- Elementary: Priceville
- Middle: Priceville
- High: Priceville High School
Source: ValleyMLS. This data may not be complete. We recommend contacting the local school district to confirm school assignments for this home.
Get pre-qualified for a loan
At Zillow Home Loans, we can pre-qualify you in as little as 5 minutes with no impact to your credit score.An equal housing lender. NMLS #10287.

