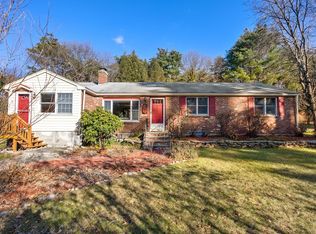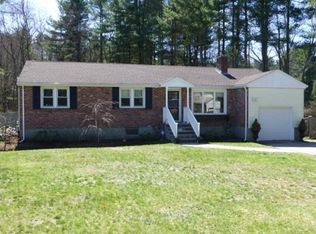Great location on quiet side street with private .69 acre flat yard. This 3 bedroom/1.5 bath Brick-Front Ranch has a freshly painted interior, refinished floors, replaced original electrical outlets. 2 car garage and oversized family room with fireplace. Screened porch .New Septic tank and new D-box installed; Title V in hand! 600 SF finished space in basement. Central A/C. Private and wooded rear yard.
This property is off market, which means it's not currently listed for sale or rent on Zillow. This may be different from what's available on other websites or public sources.

