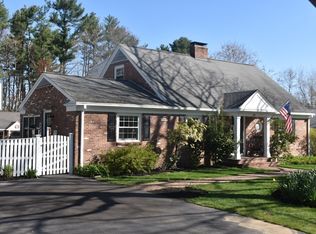Sold for $485,000 on 05/05/23
$485,000
48 Judson St, Raynham, MA 02767
3beds
2,572sqft
Single Family Residence
Built in 1961
0.41 Acres Lot
$562,100 Zestimate®
$189/sqft
$3,102 Estimated rent
Home value
$562,100
$523,000 - $601,000
$3,102/mo
Zestimate® history
Loading...
Owner options
Explore your selling options
What's special
DISCOVER RAYNHAM! Just a short distance to Rte's 44 & 24, Raynham center, shopping and many amenities is a solid, classic colonial home on Judson St. With over 2450sf of living space and 3 finished levels this home has well served the owners family for many years. Recent improvements include architectural roofing and connection to town sewer!. No more expensive septic replacements and servicing. Entering the 1st level will bring you through the Kitchen, the Dining Room, a 1st floor BR plus a f/b Family Room which easily can be an in home office with it's separate entrance. A few steps up and you'll find a cathedral Living room with a brick hearth fireplace. Several additional steps up bring you to the top level where there are 3 additional BR's and a full bath. From the 1st level proceed down to the finished lower level, expansive, including a wet bar, brick hearth fireplace and sliders that walkout to a patio & back yard. With a bit of sweat equity restore this home to your own liki
Zillow last checked: 8 hours ago
Listing updated: May 08, 2023 at 08:59am
Listed by:
Phillip Tarantino 617-816-1230,
Tarantino Real Estate 781-582-1111
Bought with:
Bernadin Joseph
Newity Realty
Source: MLS PIN,MLS#: 73067370
Facts & features
Interior
Bedrooms & bathrooms
- Bedrooms: 3
- Bathrooms: 2
- Full bathrooms: 1
- 1/2 bathrooms: 1
Primary bedroom
- Features: Closet, Flooring - Hardwood
- Level: Second
- Area: 154
- Dimensions: 11 x 14
Bedroom 2
- Features: Closet, Flooring - Hardwood
- Level: Second
- Area: 132
- Dimensions: 11 x 12
Bedroom 3
- Features: Closet, Flooring - Hardwood
- Level: Second
- Area: 144
- Dimensions: 12 x 12
Bedroom 4
- Features: Bathroom - Half, Closet, Flooring - Wall to Wall Carpet
- Level: First
- Area: 156
- Dimensions: 12 x 13
Primary bathroom
- Features: No
Bathroom 1
- Features: Bathroom - Half, Flooring - Stone/Ceramic Tile
- Level: First
- Area: 24
- Dimensions: 4 x 6
Bathroom 2
- Features: Bathroom - Full, Flooring - Stone/Ceramic Tile
- Level: Second
- Area: 42
- Dimensions: 6 x 7
Dining room
- Features: Flooring - Wall to Wall Carpet
- Level: First
- Area: 144
- Dimensions: 12 x 12
Family room
- Features: Closet/Cabinets - Custom Built, Flooring - Vinyl, Exterior Access, Open Floorplan
- Level: Main
- Area: 286
- Dimensions: 13 x 22
Kitchen
- Features: Flooring - Vinyl
- Level: Main
- Area: 12
- Dimensions: 1 x 12
Living room
- Features: Cathedral Ceiling(s), Ceiling Fan(s), Flooring - Wall to Wall Carpet
- Level: First
- Area: 252
- Dimensions: 12 x 21
Heating
- Baseboard, Oil, Fireplace(s)
Cooling
- None
Appliances
- Laundry: First Floor
Features
- Open Floorplan, Game Room
- Flooring: Vinyl, Carpet, Hardwood, Laminate
- Doors: Insulated Doors
- Windows: Insulated Windows
- Basement: Crawl Space,Finished,Walk-Out Access,Interior Entry,Concrete
- Number of fireplaces: 1
- Fireplace features: Living Room
Interior area
- Total structure area: 2,572
- Total interior livable area: 2,572 sqft
Property
Parking
- Total spaces: 4
- Parking features: Paved Drive, Off Street, Paved
- Has uncovered spaces: Yes
Features
- Patio & porch: Patio
Lot
- Size: 0.41 Acres
- Features: Cleared, Level
Details
- Parcel number: M:15 B:81 L:0,2935294
- Zoning: Res
Construction
Type & style
- Home type: SingleFamily
- Architectural style: Colonial
- Property subtype: Single Family Residence
Materials
- Frame
- Foundation: Concrete Perimeter
- Roof: Shingle
Condition
- Year built: 1961
Utilities & green energy
- Electric: Circuit Breakers, 100 Amp Service
- Sewer: Public Sewer
- Water: Public
- Utilities for property: for Electric Range, for Electric Dryer
Community & neighborhood
Community
- Community features: Shopping, Conservation Area, Highway Access, House of Worship, Public School
Location
- Region: Raynham
Other
Other facts
- Road surface type: Paved
Price history
| Date | Event | Price |
|---|---|---|
| 5/5/2023 | Sold | $485,000-4.9%$189/sqft |
Source: MLS PIN #73067370 | ||
| 4/3/2023 | Contingent | $509,900$198/sqft |
Source: MLS PIN #73067370 | ||
| 3/22/2023 | Price change | $509,900-3.8%$198/sqft |
Source: MLS PIN #73067370 | ||
| 1/2/2023 | Listed for sale | $529,900$206/sqft |
Source: MLS PIN #73067370 | ||
Public tax history
| Year | Property taxes | Tax assessment |
|---|---|---|
| 2025 | $6,112 -1.9% | $505,100 +0.7% |
| 2024 | $6,229 +12.7% | $501,500 +23.4% |
| 2023 | $5,526 +2.4% | $406,300 +11.6% |
Find assessor info on the county website
Neighborhood: 02767
Nearby schools
GreatSchools rating
- NAMerrill Elementary SchoolGrades: K-1Distance: 1.7 mi
- 5/10Raynham Middle SchoolGrades: 5-8Distance: 2.6 mi
- 6/10Bridgewater-Raynham RegionalGrades: 9-12Distance: 6.1 mi
Get a cash offer in 3 minutes
Find out how much your home could sell for in as little as 3 minutes with a no-obligation cash offer.
Estimated market value
$562,100
Get a cash offer in 3 minutes
Find out how much your home could sell for in as little as 3 minutes with a no-obligation cash offer.
Estimated market value
$562,100
