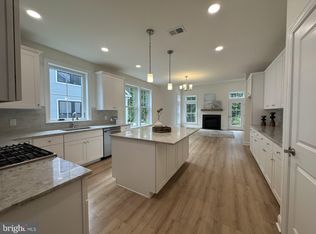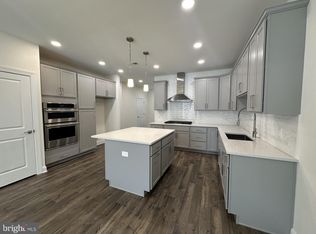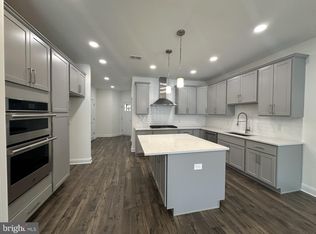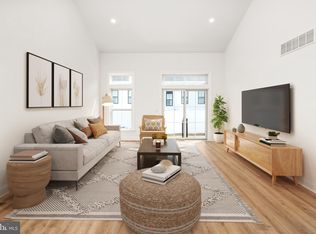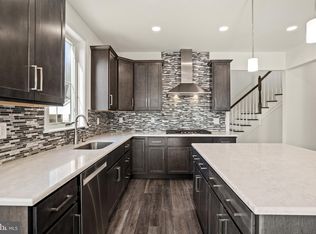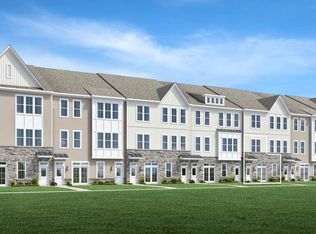48 Kay Chiarello Way, Hamilton, NJ 08690
What's special
- 131 days |
- 6 |
- 1 |
Zillow last checked: 8 hours ago
Listing updated: August 25, 2025 at 08:20am
Karen Dippolito 609-918-2400,
Sharbell Realty, Inc.
Travel times
Schedule tour
Select your preferred tour type — either in-person or real-time video tour — then discuss available options with the builder representative you're connected with.
Facts & features
Interior
Bedrooms & bathrooms
- Bedrooms: 3
- Bathrooms: 3
- Full bathrooms: 2
- 1/2 bathrooms: 1
- Main level bathrooms: 2
- Main level bedrooms: 1
Rooms
- Room types: Dining Room, Bedroom 2, Bedroom 3, Kitchen, Bedroom 1, Study, Great Room, Laundry, Loft, Bathroom 1
Bedroom 1
- Features: Walk-In Closet(s)
- Level: Main
- Area: 182 Square Feet
- Dimensions: 13 x 14
Bedroom 2
- Features: Walk-In Closet(s)
- Level: Upper
- Area: 143 Square Feet
- Dimensions: 13 x 11
Bedroom 3
- Features: Walk-In Closet(s)
- Level: Upper
- Area: 130 Square Feet
- Dimensions: 10 x 13
Bathroom 1
- Level: Main
Dining room
- Level: Main
- Area: 117 Square Feet
- Dimensions: 13 x 9
Great room
- Level: Main
- Area: 210 Square Feet
- Dimensions: 15 x 14
Kitchen
- Features: Kitchen Island, Kitchen - Gas Cooking
- Level: Main
- Area: 143 Square Feet
- Dimensions: 13 x 11
Laundry
- Level: Main
Loft
- Level: Upper
Study
- Level: Main
- Area: 120 Square Feet
- Dimensions: 10 x 12
Heating
- Forced Air, Natural Gas
Cooling
- Central Air, Electric
Appliances
- Included: Gas Water Heater
- Laundry: Main Level, Laundry Room
Features
- Basement: Full
- Has fireplace: No
Interior area
- Total structure area: 2,491
- Total interior livable area: 2,491 sqft
- Finished area above ground: 2,491
Property
Parking
- Total spaces: 2
- Parking features: Garage Faces Front, Garage Door Opener, Attached, Driveway
- Attached garage spaces: 2
- Has uncovered spaces: Yes
Accessibility
- Accessibility features: None
Features
- Levels: Two
- Stories: 2
- Pool features: Community
Lot
- Size: 4,434 Square Feet
Details
- Additional structures: Above Grade
- Parcel number: NO TAX RECORD
- Zoning: RESIDENTIAL
- Special conditions: Standard
Construction
Type & style
- Home type: Townhouse
- Architectural style: Transitional
- Property subtype: Townhouse
Materials
- Stone, Vinyl Siding
- Foundation: Other
Condition
- Excellent
- New construction: Yes
- Year built: 2024
Details
- Builder model: Chianti
- Builder name: Sharbell
Utilities & green energy
- Sewer: Public Sewer
- Water: Public
Community & HOA
Community
- Senior community: Yes
- Subdivision: Vintage at Hamilton
HOA
- Has HOA: Yes
- HOA fee: $338 monthly
Location
- Region: Hamilton
- Municipality: HAMILTON TWP
Financial & listing details
- Price per square foot: $267/sqft
- Tax assessed value: $25,000
- Annual tax amount: $881
- Date on market: 8/9/2025
- Listing agreement: Exclusive Right To Sell
- Listing terms: Cash,Conventional
- Ownership: Fee Simple
About the community
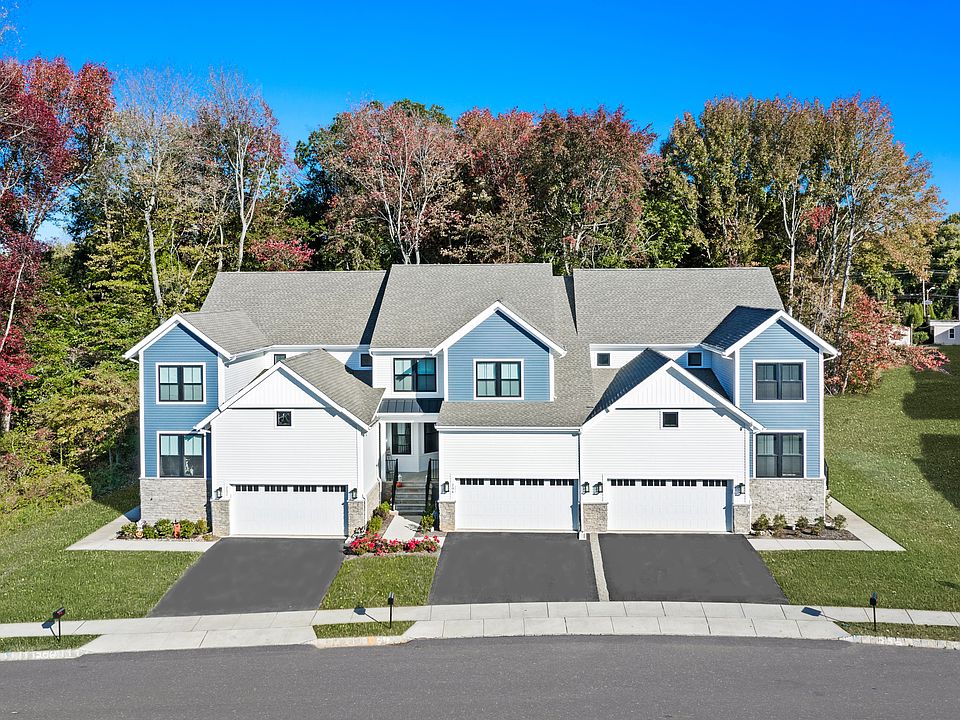
Source: Sharbell Development Corp.
10 homes in this community
Available homes
| Listing | Price | Bed / bath | Status |
|---|---|---|---|
Current home: 48 Kay Chiarello Way | $665,405 | 3 bed / 3 bath | Pending |
| 33 Kay Chiarello Way | $727,684 | 3 bed / 3 bath | Available |
| 46 Kay Chiarello Way | $575,400 | 3 bed / 3 bath | Pending |
| 37 Kay Chiarello Way | $609,504 | 3 bed / 3 bath | Pending |
| 60 Kay Chiarello Way | $658,070 | 3 bed / 3 bath | Pending |
| 40 Kay Chiarello Way | $665,350 | 3 bed / 3 bath | Pending |
| 42 Kay Chiarello Way | $665,405 | 3 bed / 3 bath | Pending |
| 44 Kay Chiarello Way | $669,350 | 3 bed / 3 bath | Pending |
| 7 Sportsman Blvd | $727,742 | 3 bed / 3 bath | Pending |
| 5 Sportsman Blvd | $859,000 | 3 bed / 3 bath | Pending |
Source: Sharbell Development Corp.
Contact builder
By pressing Contact builder, you agree that Zillow Group and other real estate professionals may call/text you about your inquiry, which may involve use of automated means and prerecorded/artificial voices and applies even if you are registered on a national or state Do Not Call list. You don't need to consent as a condition of buying any property, goods, or services. Message/data rates may apply. You also agree to our Terms of Use.
Learn how to advertise your homesEstimated market value
Not available
Estimated sales range
Not available
Not available
Price history
| Date | Event | Price |
|---|---|---|
| 8/25/2025 | Pending sale | $665,405$267/sqft |
Source: | ||
| 8/9/2025 | Listed for sale | $665,405$267/sqft |
Source: | ||
Public tax history
| Year | Property taxes | Tax assessment |
|---|---|---|
| 2025 | $881 | $25,000 |
| 2024 | $881 | $25,000 |
| 2023 | -- | $25,000 |
Find assessor info on the county website
Monthly payment
Neighborhood: White Horse
Nearby schools
GreatSchools rating
- 4/10Robinson Elementary SchoolGrades: K-5Distance: 1 mi
- 4/10Albert E Grice Middle SchoolGrades: 6-8Distance: 0.9 mi
- 2/10Hamilton West-Watson High SchoolGrades: 9-12Distance: 2.5 mi
Schools provided by the MLS
- District: Hamilton Township
Source: Bright MLS. This data may not be complete. We recommend contacting the local school district to confirm school assignments for this home.
