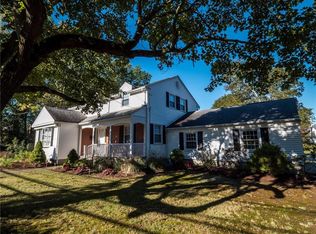Sold for $560,000 on 08/25/25
$560,000
48 Langevin St, Woonsocket, RI 02895
4beds
2,145sqft
Multi Family
Built in 1949
-- sqft lot
$565,500 Zestimate®
$261/sqft
$2,254 Estimated rent
Home value
$565,500
$503,000 - $633,000
$2,254/mo
Zestimate® history
Loading...
Owner options
Explore your selling options
What's special
Don’t miss your chance to own this well-maintained multi-family home in East Woonsocket, just minutes from the Cumberland, RI line and the Massachusetts line. Owned by the same family since 1982, this property is perfect for investors, owner-occupants, or multi-generational living. Recent updates include a brand-new roof, new oil tanks, renovated kitchens in both units with granite countertops and updated appliances, refinished hardwood floors throughout, and new gutters—making this home truly move-in ready. The large full basement offers laundry hookups and plenty of storage or expansion potential. Situated on a generous .26-acre lot, the property also includes a two-car garage, brick patio, raised garden bed, and shed, providing ample outdoor space to customize and enjoy. Conveniently located close to schools, shopping, dining, and major highways, this versatile property offers strong rental income potential and long-term value. Schedule your private tour today! **Highest and Best Offers Due Thursday, 7/24/25 by 4:00 PM.**
Zillow last checked: 8 hours ago
Listing updated: August 26, 2025 at 11:51am
Listed by:
Amy Iaciofano 401-617-0875,
Lamacchia Realty, Inc
Bought with:
The DiSpirito Team
Engel & Volkers Oceanside
Source: StateWide MLS RI,MLS#: 1390303
Facts & features
Interior
Bedrooms & bathrooms
- Bedrooms: 4
- Bathrooms: 2
- Full bathrooms: 2
Bathroom
- Features: Bath w Tub, Bath w Tub & Shower
Heating
- Oil, Baseboard
Cooling
- None
Appliances
- Included: Dishwasher, Dryer, Microwave, Oven/Range, Refrigerator, Washer
- Laundry: In Building
Features
- Wall (Plaster), Stairs, Plumbing (Mixed), Insulation (Unknown), Ceiling Fan(s)
- Flooring: Hardwood, Carpet
- Basement: Full,Interior and Exterior,Partially Finished,Laundry,Living Room,Media Room,Office,Playroom,Storage Space,Workout Room
- Attic: Attic Stairs, Attic Storage
- Has fireplace: No
- Fireplace features: None
Interior area
- Total structure area: 3,825
- Total interior livable area: 2,145 sqft
Property
Parking
- Total spaces: 8
- Parking features: Detached
- Garage spaces: 2
Features
- Stories: 2
- Patio & porch: Patio
Lot
- Size: 0.26 Acres
Details
- Parcel number: WOONM48DL191U2
- Special conditions: Conventional/Market Value
Construction
Type & style
- Home type: MultiFamily
- Property subtype: Multi Family
- Attached to another structure: Yes
Materials
- Plaster, Vinyl Siding
- Foundation: Concrete Perimeter
Condition
- New construction: No
- Year built: 1949
Utilities & green energy
- Electric: 100 Amp Service
- Utilities for property: Sewer Connected, Water Connected
Community & neighborhood
Community
- Community features: Near Public Transport, Golf, Highway Access, Hospital, Private School, Public School, Restaurants, Schools, Near Shopping
Location
- Region: Woonsocket
- Subdivision: East Woonsocket
HOA & financial
Other financial information
- Total actual rent: 0
Price history
| Date | Event | Price |
|---|---|---|
| 8/25/2025 | Sold | $560,000+6.7%$261/sqft |
Source: | ||
| 7/27/2025 | Pending sale | $525,000$245/sqft |
Source: | ||
| 7/18/2025 | Listed for sale | $525,000$245/sqft |
Source: | ||
Public tax history
| Year | Property taxes | Tax assessment |
|---|---|---|
| 2025 | $4,516 | $310,600 |
| 2024 | $4,516 +4% | $310,600 |
| 2023 | $4,342 | $310,600 |
Find assessor info on the county website
Neighborhood: East Woonsocket
Nearby schools
GreatSchools rating
- 3/10Leo A. Savoie SchoolGrades: K-5Distance: 0.1 mi
- 2/10Woonsocket Middle at HamletGrades: 6-8Distance: 1.2 mi
- 3/10Woonsocket High SchoolGrades: 9-12Distance: 0.4 mi

Get pre-qualified for a loan
At Zillow Home Loans, we can pre-qualify you in as little as 5 minutes with no impact to your credit score.An equal housing lender. NMLS #10287.
Sell for more on Zillow
Get a free Zillow Showcase℠ listing and you could sell for .
$565,500
2% more+ $11,310
With Zillow Showcase(estimated)
$576,810