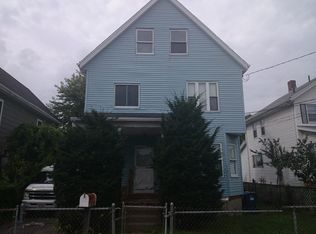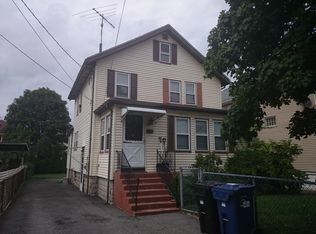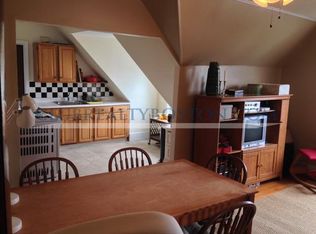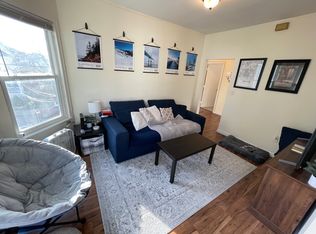Opportunity Knocks! Here's your chance to live or invest in one of Brighton's highly sought after neighborhood minutes to Boston's Landing Station and commuter rail. This single-family home features an open foyer with ceramic tile floors leading into a large eat-in kitchen and an enclosed back porch. A nice size living room with hardwood floors, dining room currently used a guest room and newly painted home office with beautiful refinished hardwood floors complete the main level. Also newly refinished are the gleaming hardwood steps leading you up to the 2nd floor where three more bedrooms, also recently renovated and painted, and a large full bathroom. Need extra space, hang out in the finished basement complete with a family room or kids' playroom, bedroom, and another full bathroom. Large entertaining fenced in back yard, complete with your own pear trees. Paved driveway for 3 cars tandem. The property is zoned for 3F-4000.
This property is off market, which means it's not currently listed for sale or rent on Zillow. This may be different from what's available on other websites or public sources.



