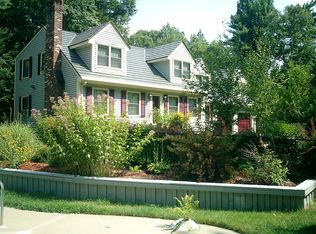Closed
Listed by:
Kristie Dinsmore,
Coldwell Banker Dinsmore Associates 603-898-9038
Bought with: Keller Williams Gateway Realty/Salem
$625,000
48 Londonderry Road, Windham, NH 03087
3beds
2,132sqft
Single Family Residence
Built in 1980
1.08 Acres Lot
$625,100 Zestimate®
$293/sqft
$3,800 Estimated rent
Home value
$625,100
$581,000 - $675,000
$3,800/mo
Zestimate® history
Loading...
Owner options
Explore your selling options
What's special
OFFER DEADLINE 10/14 AT NOON This is your opportunity to move into the sought after town of Windham at an affordable price! Spacious gambrel with two car attached garage. This beautiful home is set off the road and framed by ancient stone walls and wooded privacy. Spacious living room with wood floors and distinctive masonry fireplace. Big formal dining room for the holiday gatherings and quiet dining featuring hardwood floors. Warm and inviting custom kitchen with granite counters, ceramic back splash, stainless steel appliances, big, gathering island and hardwoods. The kitchen opens to the spacious family room with cathedral ceilings, wired for surround sound and French doors leading to a big deck and the private back yard. The deck has extra supports to accommodate a hot tub. Half bath and laundry are also located on the first floor. Upstairs there are three bedroom and a full bath. The lower level features a game/family room with the warmth of an electric fireplace. You’ll also enjoy savoring summer evenings in your screened porch. Don’t hesitate homes like this don’t last in the sought after town of Windham NH. Close to Schools, shopping, golf at Windham Country Club and Interstate 93 at exit 3. See it today! Open house Saturday 10/11 12-2:00 and Sunday 10/12 12-2:00
Zillow last checked: 8 hours ago
Listing updated: November 21, 2025 at 09:28am
Listed by:
Kristie Dinsmore,
Coldwell Banker Dinsmore Associates 603-898-9038
Bought with:
Alexandra Desrosiers
Keller Williams Gateway Realty/Salem
Source: PrimeMLS,MLS#: 5064929
Facts & features
Interior
Bedrooms & bathrooms
- Bedrooms: 3
- Bathrooms: 2
- Full bathrooms: 1
- 1/2 bathrooms: 1
Heating
- Propane, Electric, Hot Air
Cooling
- Central Air
Appliances
- Included: Dishwasher, Dryer, Microwave, Gas Range, Refrigerator, Washer, Tankless Water Heater
- Laundry: Laundry Hook-ups, 1st Floor Laundry
Features
- Cathedral Ceiling(s)
- Flooring: Carpet, Hardwood, Vinyl
- Basement: Bulkhead,Concrete,Partially Finished,Interior Stairs,Sump Pump,Interior Entry
- Number of fireplaces: 1
- Fireplace features: 1 Fireplace
Interior area
- Total structure area: 2,703
- Total interior livable area: 2,132 sqft
- Finished area above ground: 1,887
- Finished area below ground: 245
Property
Parking
- Total spaces: 2
- Parking features: Paved
- Garage spaces: 2
Features
- Levels: Two
- Stories: 2
- Frontage length: Road frontage: 194
Lot
- Size: 1.08 Acres
- Features: Landscaped, Wooded, Near Golf Course
Details
- Parcel number: WNDMM6BAL880
- Zoning description: residential
Construction
Type & style
- Home type: SingleFamily
- Architectural style: Gambrel
- Property subtype: Single Family Residence
Materials
- Vinyl Siding
- Foundation: Concrete
- Roof: Architectural Shingle
Condition
- New construction: No
- Year built: 1980
Utilities & green energy
- Electric: Circuit Breakers, Generator Ready
- Sewer: Leach Field, Private Sewer, Septic Tank
- Utilities for property: Cable
Community & neighborhood
Security
- Security features: Smoke Detector(s)
Location
- Region: Windham
Price history
| Date | Event | Price |
|---|---|---|
| 11/21/2025 | Sold | $625,000+4.2%$293/sqft |
Source: | ||
| 10/8/2025 | Listed for sale | $599,900$281/sqft |
Source: | ||
Public tax history
| Year | Property taxes | Tax assessment |
|---|---|---|
| 2024 | $8,069 +5.8% | $356,400 |
| 2023 | $7,627 +10.7% | $356,400 +2.2% |
| 2022 | $6,888 +3.1% | $348,600 -0.1% |
Find assessor info on the county website
Neighborhood: 03087
Nearby schools
GreatSchools rating
- 9/10Windham Center SchoolGrades: 5-6Distance: 1.8 mi
- 9/10Windham Middle SchoolGrades: 7-8Distance: 3.4 mi
- 9/10Windham High SchoolGrades: 9-12Distance: 2.2 mi
Schools provided by the listing agent
- Elementary: Golden Brook Elementary School
- Middle: Windham Middle School
- High: Windham High School
- District: Windham
Source: PrimeMLS. This data may not be complete. We recommend contacting the local school district to confirm school assignments for this home.
Get a cash offer in 3 minutes
Find out how much your home could sell for in as little as 3 minutes with a no-obligation cash offer.
Estimated market value$625,100
Get a cash offer in 3 minutes
Find out how much your home could sell for in as little as 3 minutes with a no-obligation cash offer.
Estimated market value
$625,100
