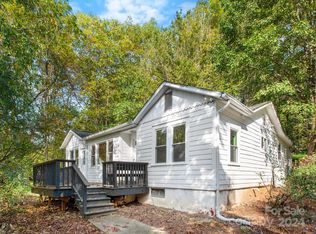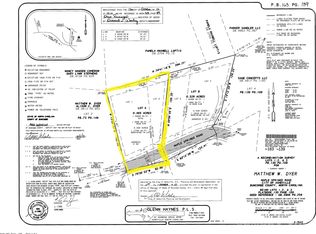Closed
$529,500
48 Maple Springs Rd, Asheville, NC 28805
3beds
1,920sqft
Single Family Residence
Built in 2000
0.51 Acres Lot
$503,500 Zestimate®
$276/sqft
$2,291 Estimated rent
Home value
$503,500
$473,000 - $534,000
$2,291/mo
Zestimate® history
Loading...
Owner options
Explore your selling options
What's special
East Asheville oasis offers a rare combination of privacy and convenience. Mature oak trees envelope the property in natural tranquility while receiving plenty of sunshine. Fresh paint throughout, move in ready. Covered front porch welcomes you into warm semi-open floor plan. Eat-in kitchen with granite countertops, bfast bar & picture windows looks out into the backyard. Living room with entertainment nook. Full bath on main level. Wood floors throughout. Upstairs is a luxurious primary suite. Gigantic bathroom features jet tub, double shower, & two vanities. Peaceful bedroom opens to large & private deck overlooking the forest. Across hall are two bedrooms with shared bathroom. Two additional outbuildings! Upper building could potentially be turned into ADU. Lower building is insulated and trimmed. Ample overhead storage. Tool shed. Beautiful perennial plants abound. Easy distance to phenomenal restaurants & the Mtn to Sea Trail, Blue Ridge Pkwy. Seller is a licensed NC RE broker.
Zillow last checked: 8 hours ago
Listing updated: August 28, 2024 at 06:13am
Listing Provided by:
Cristal Palomo Ramos cristalasheville@gmail.com,
Realty World Marketplace
Bought with:
Andrew Lanteri
Nest Realty Asheville
Holly Bergren
Nest Realty Asheville
Source: Canopy MLS as distributed by MLS GRID,MLS#: 4120019
Facts & features
Interior
Bedrooms & bathrooms
- Bedrooms: 3
- Bathrooms: 3
- Full bathrooms: 3
Primary bedroom
- Level: Upper
Bedroom s
- Level: Upper
Bedroom s
- Level: Upper
Bathroom full
- Level: Main
Bathroom full
- Level: Upper
Bathroom full
- Level: Upper
Kitchen
- Level: Main
Laundry
- Level: Main
Living room
- Level: Main
Heating
- Electric
Cooling
- Central Air
Appliances
- Included: Dishwasher, Disposal, Dryer, Electric Range, Electric Water Heater, Filtration System, Microwave, Refrigerator, Self Cleaning Oven, Washer, Washer/Dryer
- Laundry: Inside, Main Level
Features
- Attic Other, Kitchen Island, Pantry, Storage, Walk-In Closet(s), Whirlpool
- Flooring: Carpet, Tile, Wood
- Doors: French Doors, Insulated Door(s)
- Windows: Insulated Windows
- Basement: Other
- Attic: Other
Interior area
- Total structure area: 1,920
- Total interior livable area: 1,920 sqft
- Finished area above ground: 1,920
- Finished area below ground: 0
Property
Parking
- Total spaces: 4
- Parking features: Parking Space(s), RV Access/Parking
- Uncovered spaces: 4
- Details: Plenty of parking spaces. There is a 240V hookup on the outside of the upper workshop building where you can park and plug in your RV (no water/septic hookup for RV).
Features
- Levels: Two
- Stories: 2
- Patio & porch: Deck, Front Porch
- Exterior features: Storage
- Fencing: Partial,Privacy,Wood
- Waterfront features: None
Lot
- Size: 0.51 Acres
- Features: Cleared, Green Area, Private, Rolling Slope, Wooded
Details
- Additional structures: Outbuilding, Workshop, Other
- Parcel number: 966818830700000
- Zoning: RM6
- Special conditions: Standard
Construction
Type & style
- Home type: SingleFamily
- Architectural style: Contemporary
- Property subtype: Single Family Residence
Materials
- Hardboard Siding
- Foundation: Slab
- Roof: Shingle
Condition
- New construction: No
- Year built: 2000
Utilities & green energy
- Sewer: Public Sewer
- Water: City
- Utilities for property: Cable Connected, Electricity Connected
Community & neighborhood
Security
- Security features: Smoke Detector(s)
Community
- Community features: None
Location
- Region: Asheville
- Subdivision: None
Other
Other facts
- Listing terms: Cash,Conventional,Exchange,FHA,VA Loan
- Road surface type: Asphalt, Paved
Price history
| Date | Event | Price |
|---|---|---|
| 8/27/2024 | Sold | $529,500-2.8%$276/sqft |
Source: | ||
| 7/26/2024 | Listed for sale | $545,000-0.9%$284/sqft |
Source: | ||
| 7/7/2024 | Listing removed | -- |
Source: | ||
| 6/10/2024 | Price change | $550,000-3.3%$286/sqft |
Source: | ||
| 5/20/2024 | Price change | $569,000-1%$296/sqft |
Source: | ||
Public tax history
| Year | Property taxes | Tax assessment |
|---|---|---|
| 2025 | $4,035 +8.1% | $408,200 +1.4% |
| 2024 | $3,732 +6.9% | $402,600 +3.9% |
| 2023 | $3,490 +1.1% | $387,400 |
Find assessor info on the county website
Neighborhood: 28805
Nearby schools
GreatSchools rating
- 4/10Charles C Bell ElementaryGrades: PK-5Distance: 0.1 mi
- 8/10A C Reynolds MiddleGrades: 6-8Distance: 3.2 mi
- 7/10A C Reynolds HighGrades: PK,9-12Distance: 3.2 mi
Schools provided by the listing agent
- Elementary: Charles C Bell
- Middle: AC Reynolds
- High: AC Reynolds
Source: Canopy MLS as distributed by MLS GRID. This data may not be complete. We recommend contacting the local school district to confirm school assignments for this home.
Get a cash offer in 3 minutes
Find out how much your home could sell for in as little as 3 minutes with a no-obligation cash offer.
Estimated market value
$503,500

