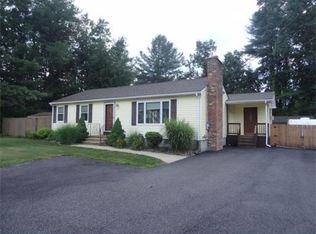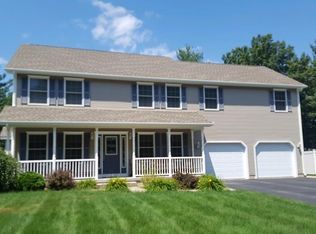Will sell fast! Built in 2016, this gorgeous 3 bedroom, 2.5 bath Colonial sits on a quiet dead end street. Expansive farmers porch has composite decking and railings. The lawn and landscaping are beautifully maintained. Ready to entertain all your guests in the spacious kitchen with island/breakfast bar, gorgeous granite counter tops and upgraded cabinets. Tile and hardwood floors throughout 1st and 2nd floor. Master suite includes master bath with tiled shower surround. Great open floor plan that flows from the living room to the dining area and kitchen. French doors open to a composite deck with vinyl railings and a fenced-in back yard. Second floor bathroom boasts granite counters and a jetted tub. This is one not to be missed! All showings deferred until after Open House on Saturday, October 10th, 11am-1pm.
This property is off market, which means it's not currently listed for sale or rent on Zillow. This may be different from what's available on other websites or public sources.

