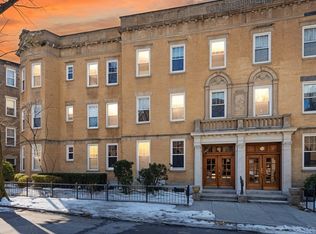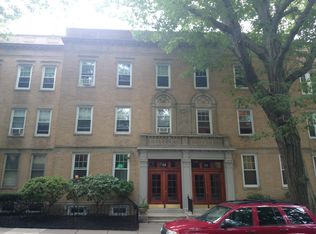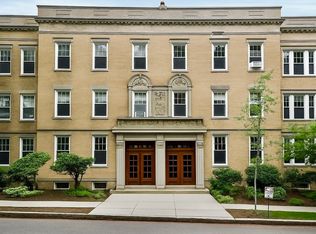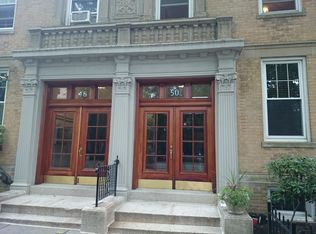Sold for $1,800,000 on 07/18/25
$1,800,000
48 Marshal St #C, Brookline, MA 02446
4beds
2,204sqft
Condominium
Built in 1945
-- sqft lot
$1,802,400 Zestimate®
$817/sqft
$5,606 Estimated rent
Home value
$1,802,400
$1.68M - $1.95M
$5,606/mo
Zestimate® history
Loading...
Owner options
Explore your selling options
What's special
Welcome to the Penthouse at Marshall Place. Enjoy your Coolidge Corner sunlit condo with over 2,200 sqft spread across a single level of living including 4 bedrooms, 2 bathrooms, in unit laundry, parking, and extra storage. Significant ‘21 renovations include a completely redesigned open floor-plan with a brand new legacy kitchen with quartz countertops, marble backsplash and custom cabinetry, refinished floors, upgraded lighting, and repainted throughout. The legacy kitchen, dining room, bedroom & closet were opened up to create a continuous kitchen, dining, and living room space with 10 windows creating beautiful natural light exposure. The original living room was split to create the 3rd bedroom and a large office or 4th bedroom with a wood burning fireplace. Both bathrooms were renovated in 2014 and the entry way was upgraded to include large French doors that separate the entryway from the grand living area.
Zillow last checked: 8 hours ago
Listing updated: July 18, 2025 at 08:29am
Listed by:
Joshua Stiles 617-581-5907,
Compass 617-206-3333,
Joshua Stiles 617-581-5907
Bought with:
Winston Li
Blue Ocean Realty, LLC
Source: MLS PIN,MLS#: 73372945
Facts & features
Interior
Bedrooms & bathrooms
- Bedrooms: 4
- Bathrooms: 2
- Full bathrooms: 2
Primary bedroom
- Features: Closet, Closet/Cabinets - Custom Built, Flooring - Hardwood, Recessed Lighting, Crown Molding
- Level: Third
Bedroom 2
- Features: Closet, Flooring - Hardwood
- Level: Third
Bedroom 3
- Features: Closet, Flooring - Hardwood
- Level: Third
Bedroom 4
- Features: Fireplace, Flooring - Hardwood, Decorative Molding
- Level: Third
Primary bathroom
- Features: No
Bathroom 1
- Features: Bathroom - 3/4, Bathroom - Double Vanity/Sink, Bathroom - Tiled With Shower Stall, Ceiling Fan(s), Flooring - Stone/Ceramic Tile
- Level: Third
Bathroom 2
- Features: Bathroom - 3/4, Bathroom - Tiled With Tub & Shower, Closet - Linen, Closet
- Level: Third
Dining room
- Features: Flooring - Hardwood, Window(s) - Bay/Bow/Box, Open Floorplan, Wainscoting
- Level: Third
Family room
- Level: Third
Kitchen
- Features: Pantry, Countertops - Stone/Granite/Solid, Countertops - Upgraded, Kitchen Island, Cabinets - Upgraded, Open Floorplan, Recessed Lighting, Remodeled, Stainless Steel Appliances, Gas Stove
- Level: Third
Living room
- Features: Flooring - Hardwood, Open Floorplan, Recessed Lighting, Remodeled, Lighting - Pendant
- Level: Third
Heating
- Hot Water
Cooling
- Wall Unit(s)
Appliances
- Laundry: Pantry, Gas Dryer Hookup, Washer Hookup, Third Floor, In Unit
Features
- Mud Room, Entry Hall
- Flooring: Hardwood
- Doors: French Doors
- Windows: Insulated Windows
- Has basement: Yes
- Number of fireplaces: 1
- Common walls with other units/homes: No One Above,Corner
Interior area
- Total structure area: 2,204
- Total interior livable area: 2,204 sqft
- Finished area above ground: 2,204
Property
Parking
- Total spaces: 1
- Parking features: Off Street, Deeded
- Uncovered spaces: 1
Details
- Parcel number: 33090
- Zoning: RES
Construction
Type & style
- Home type: Condo
- Property subtype: Condominium
- Attached to another structure: Yes
Materials
- Brick
- Roof: Rubber
Condition
- Year built: 1945
Utilities & green energy
- Electric: 100 Amp Service
- Sewer: Public Sewer
- Water: Public
- Utilities for property: for Gas Range, for Gas Oven
Community & neighborhood
Community
- Community features: Public Transportation, Shopping, Tennis Court(s), Park, Walk/Jog Trails, Medical Facility, Bike Path, Conservation Area, Highway Access, Public School, T-Station, University
Location
- Region: Brookline
HOA & financial
HOA
- HOA fee: $1,349 monthly
- Amenities included: Hot Water, Storage
- Services included: Heat, Water, Sewer, Insurance, Maintenance Structure, Snow Removal, Trash, Reserve Funds
Price history
| Date | Event | Price |
|---|---|---|
| 7/18/2025 | Sold | $1,800,000-5.3%$817/sqft |
Source: MLS PIN #73372945 | ||
| 5/26/2025 | Contingent | $1,900,000$862/sqft |
Source: MLS PIN #73372945 | ||
| 5/12/2025 | Listed for sale | $1,900,000+65.2%$862/sqft |
Source: MLS PIN #73372945 | ||
| 12/11/2020 | Sold | $1,150,000-4.2%$522/sqft |
Source: Public Record | ||
| 10/20/2020 | Price change | $1,200,000-9.4%$544/sqft |
Source: Unlimited Sotheby's International Realty #72734120 | ||
Public tax history
| Year | Property taxes | Tax assessment |
|---|---|---|
| 2025 | $15,928 +3% | $1,613,800 +2% |
| 2024 | $15,458 +3.1% | $1,582,200 +5.2% |
| 2023 | $14,989 -0.2% | $1,503,400 +2% |
Find assessor info on the county website
Neighborhood: Lawrence
Nearby schools
GreatSchools rating
- 9/10Lawrence SchoolGrades: K-8Distance: 0.2 mi
- 9/10Brookline High SchoolGrades: 9-12Distance: 0.9 mi
Schools provided by the listing agent
- Elementary: Lawrence
- Middle: Lawrence
Source: MLS PIN. This data may not be complete. We recommend contacting the local school district to confirm school assignments for this home.
Get a cash offer in 3 minutes
Find out how much your home could sell for in as little as 3 minutes with a no-obligation cash offer.
Estimated market value
$1,802,400
Get a cash offer in 3 minutes
Find out how much your home could sell for in as little as 3 minutes with a no-obligation cash offer.
Estimated market value
$1,802,400



