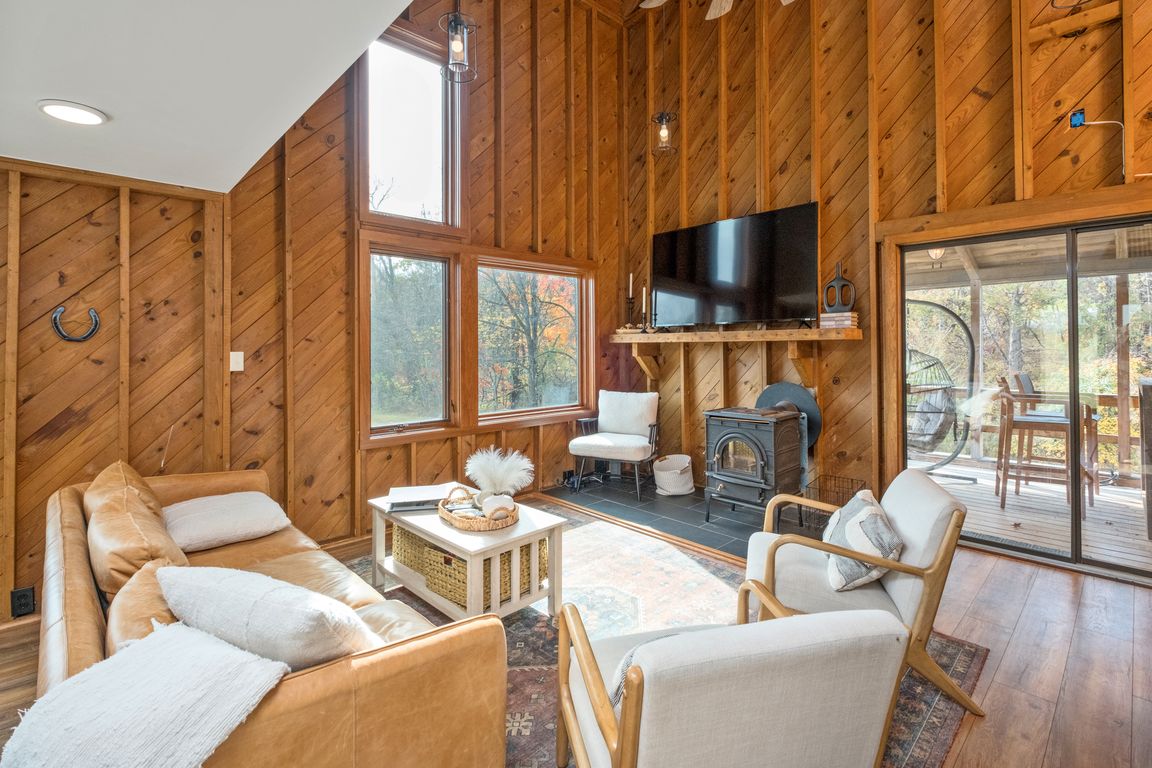
Active
$489,000
3beds
1,294sqft
48 Meadow Ln, Nellysford, VA 22958
3beds
1,294sqft
Farm, single family residence
Built in 1978
435.60 Sqft
No data
$378 price/sqft
$790 quarterly HOA fee
What's special
Pastoral and mountain viewsWood stoveRich wood ceilingsSoaring cathedral ceilingsExpansive deckExposed wooden beams
Nestled in the heart of Nellysford along the beloved Nelson 151 Trail, this enchanting farmhouse—styled after Virginia’s historic tobacco barns—combines rustic charm with modern amenities. It boasts an open floor plan that flows beneath soaring cathedral ceilings, exposed wooden beams, & rich wood ceilings, creating a warm, lodge-like atmosphere. A wood ...
- 2 days |
- 1,309 |
- 66 |
Source: CAAR,MLS#: 671023 Originating MLS: Charlottesville Area Association of Realtors
Originating MLS: Charlottesville Area Association of Realtors
Travel times
Living Room
Kitchen
Bedroom
Bedroom
Zillow last checked: 8 hours ago
Listing updated: November 12, 2025 at 02:32pm
Listed by:
CHASTITY MORGAN 434-941-5883,
NEST REALTY GROUP, LLC
Source: CAAR,MLS#: 671023 Originating MLS: Charlottesville Area Association of Realtors
Originating MLS: Charlottesville Area Association of Realtors
Facts & features
Interior
Bedrooms & bathrooms
- Bedrooms: 3
- Bathrooms: 2
- Full bathrooms: 2
- Main level bathrooms: 1
- Main level bedrooms: 2
Rooms
- Room types: Bathroom, Bedroom, Dining Room, Full Bath, Kitchen, Living Room
Primary bedroom
- Level: Second
Bedroom
- Level: First
Bathroom
- Level: First
Bathroom
- Level: Second
Dining room
- Level: First
Kitchen
- Level: First
Living room
- Level: First
Heating
- Central, Heat Pump
Cooling
- Central Air, Heat Pump
Appliances
- Included: Dishwasher, Electric Range, Microwave, Refrigerator
- Laundry: Stacked
Features
- Primary Downstairs, Breakfast Bar
- Flooring: Carpet, Ceramic Tile, Luxury Vinyl Plank
- Basement: Crawl Space
- Has fireplace: Yes
- Fireplace features: Wood Burning Stove
Interior area
- Total structure area: 1,294
- Total interior livable area: 1,294 sqft
- Finished area above ground: 1,294
- Finished area below ground: 0
Property
Features
- Levels: One and One Half
- Stories: 1.5
- Patio & porch: Deck, Front Porch, Porch
- Pool features: None
- Has view: Yes
- View description: Mountain(s), Rural
Lot
- Size: 435.6 Square Feet
- Features: Open Lot
- Topography: Bottomland
Details
- Parcel number: TM 11HAD4
- Zoning description: RPC Residential Planned Community
Construction
Type & style
- Home type: SingleFamily
- Architectural style: Farmhouse
- Property subtype: Farm, Single Family Residence
Materials
- Stick Built, Wood Siding
- Foundation: Block
- Roof: Composition,Shingle
Condition
- New construction: No
- Year built: 1978
Utilities & green energy
- Sewer: Septic Tank
- Water: Shared Well
- Utilities for property: Fiber Optic Available
Community & HOA
Community
- Subdivision: STONEY CREEK
HOA
- Has HOA: Yes
- HOA fee: $790 quarterly
Location
- Region: Nellysford
Financial & listing details
- Price per square foot: $378/sqft
- Tax assessed value: $219,800
- Annual tax amount: $1,429
- Date on market: 11/11/2025
- Cumulative days on market: 4 days