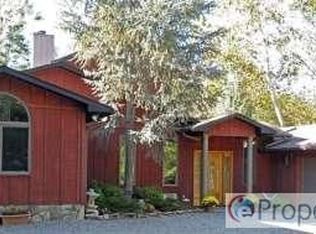Just the right spot to sit back, relax, enjoy nature and the calming sounds of a bold stream. Small waterfall and swimming hole too. Light filled mountain home with privacy, an abundance of outdoor living, double decks and flower filled gardens. Spacious home with a large dining area, master bedroom on the main level, single garage on the main level and a lower garage in the basement. You won't want to leave this mountain paradise.
This property is off market, which means it's not currently listed for sale or rent on Zillow. This may be different from what's available on other websites or public sources.
