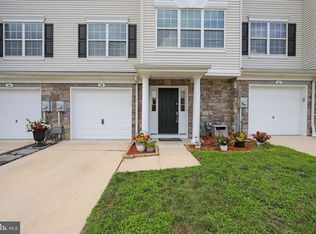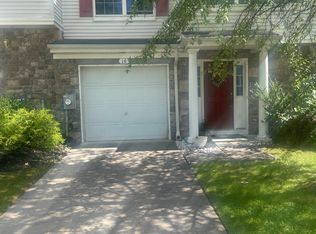Sold for $450,000 on 09/24/25
$450,000
48 Millers Run, Delran, NJ 08075
3beds
2,748sqft
Townhouse
Built in 2007
3,098 Square Feet Lot
$458,400 Zestimate®
$164/sqft
$3,163 Estimated rent
Home value
$458,400
$417,000 - $504,000
$3,163/mo
Zestimate® history
Loading...
Owner options
Explore your selling options
What's special
Wow, 2,748 Sq Ft' of stylish living largest townhome around!!! This home offers brand new roof, gutters & down spouts. Also a $20,000 addition in 2024 with a laundry/kitchenette room for an in-law suite or great area to entertain. Includes Quartz countertops, subway tile backsplash, custom smoked glass sliding pocket door, full size stackable washer and dryer, stainless sink with garbage disposal, pullout trash can cabinet and soft close white shaker cabinets, waterline for your fridge and much more. Beautiful well kept and upgraded home. Nothing to do but unpack and enjoy! As you walk up you'll notice the beautiful stone exterior and maintenance free vinyl siding, extended paver walkway and landscape. The front step has a covered roof to keep you dry. The front door frame and exterior columns have all been professionally painted and property has been professionally power washed. As you enter the Foyer you are greeted with custom dental molding, upgraded baseboard molding, custom wallpaper throughout the home, gorgeous newer vinyl floors 2024, beautiful pedestal powder bathroom, several large storage closet's, garage entrance all on the first floor. As you make your way through the first floor to the large in-law/bonus room with gas fireplace with remote control to keep you cozy and a beautiful laundry/kitchenette addition. You will see ample natural light through the windows and sliding doors that will lead you to a full size paved patio and fenced in backyard with gate. Not to mention, this home also offers ample recessed lighting on dimmers, very high ceilings, ceiling fans, and crown & dental moldings. The main level offers mahogany engineered wood floors and a ton of natural light from front to back throughout this home! This level also offers an amazingly large dining room with two chandeliers, custom wallpaper and living area for formal entertaining and has plenty of room for lots of guests. For your everyday living you can enjoy your family room with recessed lighting, ceiling fan and a nice cozy gas fireplace for your family or guests to enjoy. This full-eat-in kitchen offers beautiful upgraded ‘42” wood cabinets, separate pantry closet, black & stainless steel appliances, SS Bosch dishwasher, recessed lighting, under counter lights, gas stove, tile floor, granite island with bar seating and granite counter tops. Off of the kitchen you have your nice kitchen table area looking out to the second set of sliding glass doors that will lead you to a large, newly replaced and stained deck, that is perfect for outside entertaining and BBQ’s. The third floor has carpet wall to wall to keep your toes warm and comfy. There are two guest bedrooms with plenty of closet space one of them have a walk-in closet and full bathroom in the hallway. The extremely large Master Bedroom Suite has a sitting area, large private bath with double sinks, linen closet, garden tub and separate shower. The master suite also has a ceiling fan, large custom walk-in closet . Other upgrades include/ 2018 Hot water heater replaced 2018 fence installed 2019 crown molding, dental molding, hallway baseboards 2020 entire home professionally painted 2019 new garbage disposal, 2023 deck replaced and stained several new blinds throughout, 2019 recessed lighting and ceiling fans 2018 smart garage door opener 2020 garage painted and ceiling storage added 2020 three story railing painted, amazing hall mirror included and more. HVAC gets serviced twice a year. All window and glass sliding door blinds and all appliances except first floor fridge are included in this at list price. This home offers approximately $40,000 in upgrades. This home is centrally located near shopping, schools, major highways and Philadelphia. Home is in excellent condition being sold as is condition. Some furniture is for sale separately. Owner is a licensed Realtor.
Zillow last checked: 8 hours ago
Listing updated: September 30, 2025 at 10:36am
Listed by:
Cathy Hartman 856-630-4750,
Better Homes and Gardens Real Estate Maturo
Bought with:
Stephanie Krawiec, 2076097
Keller Williams Realty - Cherry Hill
Source: Bright MLS,MLS#: NJBL2089612
Facts & features
Interior
Bedrooms & bathrooms
- Bedrooms: 3
- Bathrooms: 3
- Full bathrooms: 2
- 1/2 bathrooms: 1
Primary bedroom
- Features: Attic - Non-Use, Ceiling Fan(s), Flooring - Carpet, Primary Bedroom - Dressing Area, Primary Bedroom - Sitting Area, Walk-In Closet(s), Window Treatments
- Level: Upper
- Area: 322 Square Feet
- Dimensions: 23 X 14
Primary bedroom
- Level: Unspecified
Bedroom 1
- Features: Window Treatments, Lighting - Ceiling, Flooring - Carpet, Ceiling Fan(s), Walk-In Closet(s)
- Level: Upper
- Area: 144 Square Feet
- Dimensions: 12 X 12
Bedroom 2
- Features: Ceiling Fan(s), Flooring - Carpet, Lighting - Ceiling, Window Treatments
- Level: Upper
- Area: 100 Square Feet
- Dimensions: 10 X 10
Dining room
- Features: Dining Area, Lighting - Ceiling, Formal Dining Room, Flooring - Engineered Wood, Window Treatments
- Level: Main
- Area: 228 Square Feet
- Dimensions: 19 X 12
Family room
- Features: Balcony Access, Fireplace - Gas, Flooring - Engineered Wood, Recessed Lighting, Lighting - LED, Window Treatments, Ceiling Fan(s)
- Level: Main
- Area: 320 Square Feet
- Dimensions: 20 X 16
Other
- Features: Ceiling Fan(s), Crown Molding, Fireplace - Gas, Flooring - Carpet, Lighting - Ceiling, Recessed Lighting, Window Treatments
- Level: Lower
Kitchen
- Features: Breakfast Room, Granite Counters, Flooring - Tile/Brick, Kitchen Island, Eat-in Kitchen, Pantry, Balcony Access, Breakfast Bar, Lighting - Pendants, Recessed Lighting, Living/Dining Room Combo, Window Treatments
- Level: Main
- Area: 207 Square Feet
- Dimensions: 23 X 9
Kitchen
- Features: Ceiling Fan(s), Countertop(s) - Quartz, Flooring - Ceramic Tile, Flooring - Luxury Vinyl Plank
- Level: Lower
Laundry
- Level: Lower
Living room
- Features: Flooring - HardWood, Flooring - Engineered Wood, Window Treatments, Ceiling Fan(s), Lighting - Ceiling, Recessed Lighting
- Level: Main
- Area: 182 Square Feet
- Dimensions: 14 X 13
Other
- Description: REC/GAME
- Features: Ceiling Fan(s), Crown Molding, Fireplace - Gas, Flooring - Carpet
- Level: Lower
- Area: 391 Square Feet
- Dimensions: 23 X 17
Heating
- Forced Air, Natural Gas
Cooling
- Central Air, Natural Gas
Appliances
- Included: Microwave, Dishwasher, Disposal, Dryer, Ice Maker, Self Cleaning Oven, Oven/Range - Gas, Refrigerator, Stainless Steel Appliance(s), Water Heater, Washer, Exhaust Fan, Oven, Cooktop, Gas Water Heater
- Laundry: Lower Level, Laundry Room
Features
- Breakfast Area, Ceiling Fan(s), Combination Dining/Living, Dining Area, Open Floorplan, Floor Plan - Traditional, Kitchen - Gourmet, Kitchen Island, Recessed Lighting, Upgraded Countertops, Walk-In Closet(s), 2nd Kitchen, Bathroom - Stall Shower, Bathroom - Walk-In Shower, Combination Kitchen/Living, Formal/Separate Dining Room, Eat-in Kitchen, Kitchen - Table Space, Kitchenette, Pantry, Wainscotting, Soaking Tub, Chair Railings, Crown Molding, Family Room Off Kitchen, Primary Bath(s), 9'+ Ceilings, Dry Wall, High Ceilings
- Flooring: Ceramic Tile, Engineered Wood, Wood, Luxury Vinyl, Tile/Brick, Carpet
- Doors: Sliding Glass, Six Panel
- Windows: Window Treatments
- Has basement: No
- Number of fireplaces: 2
- Fireplace features: Gas/Propane, Mantel(s)
Interior area
- Total structure area: 2,748
- Total interior livable area: 2,748 sqft
- Finished area above ground: 2,748
- Finished area below ground: 0
Property
Parking
- Total spaces: 2
- Parking features: Garage Door Opener, Garage Faces Front, Inside Entrance, Concrete, Attached, Driveway, Parking Lot
- Attached garage spaces: 1
- Uncovered spaces: 1
Accessibility
- Accessibility features: None
Features
- Levels: Three
- Stories: 3
- Patio & porch: Deck, Patio
- Exterior features: Sidewalks, Play Area, Play Equipment, Street Lights, Tennis Court(s)
- Pool features: None
- Fencing: Wood,Full,Back Yard
Lot
- Size: 3,098 sqft
- Features: Rear Yard
Details
- Additional structures: Above Grade, Below Grade
- Parcel number: 1000118 1800005 05
- Zoning: SINGLE
- Special conditions: Standard
Construction
Type & style
- Home type: Townhouse
- Architectural style: Colonial
- Property subtype: Townhouse
Materials
- Vinyl Siding, Stone
- Foundation: Slab
- Roof: Shingle
Condition
- Excellent
- New construction: No
- Year built: 2007
Utilities & green energy
- Sewer: Public Sewer
- Water: Public
- Utilities for property: Cable Connected, Cable
Community & neighborhood
Location
- Region: Delran
- Subdivision: Summerhill
- Municipality: DELRAN TWP
HOA & financial
HOA
- Has HOA: Yes
- HOA fee: $100 monthly
- Amenities included: Tennis Court(s), Tot Lots/Playground, Basketball Court, Community Center
- Services included: Common Area Maintenance, Snow Removal, Trash
Other
Other facts
- Listing agreement: Exclusive Agency
- Listing terms: Cash,Conventional,FHA,VA Loan
- Ownership: Fee Simple
Price history
| Date | Event | Price |
|---|---|---|
| 9/24/2025 | Sold | $450,000-2.2%$164/sqft |
Source: | ||
| 8/11/2025 | Pending sale | $460,000$167/sqft |
Source: | ||
| 7/25/2025 | Price change | $460,000-3.2%$167/sqft |
Source: | ||
| 6/25/2025 | Listed for sale | $475,000+25%$173/sqft |
Source: | ||
| 3/14/2022 | Listing removed | -- |
Source: Owner | ||
Public tax history
| Year | Property taxes | Tax assessment |
|---|---|---|
| 2025 | -- | $215,100 |
| 2024 | -- | $215,100 |
| 2023 | -- | $215,100 |
Find assessor info on the county website
Neighborhood: 08075
Nearby schools
GreatSchools rating
- NAMillbridge Elementary SchoolGrades: PK-2Distance: 0.9 mi
- 5/10Delran Middle SchoolGrades: 6-8Distance: 2.1 mi
- 4/10Delran High SchoolGrades: 9-12Distance: 1 mi
Schools provided by the listing agent
- District: Delran Township Public Schools
Source: Bright MLS. This data may not be complete. We recommend contacting the local school district to confirm school assignments for this home.

Get pre-qualified for a loan
At Zillow Home Loans, we can pre-qualify you in as little as 5 minutes with no impact to your credit score.An equal housing lender. NMLS #10287.
Sell for more on Zillow
Get a free Zillow Showcase℠ listing and you could sell for .
$458,400
2% more+ $9,168
With Zillow Showcase(estimated)
$467,568
