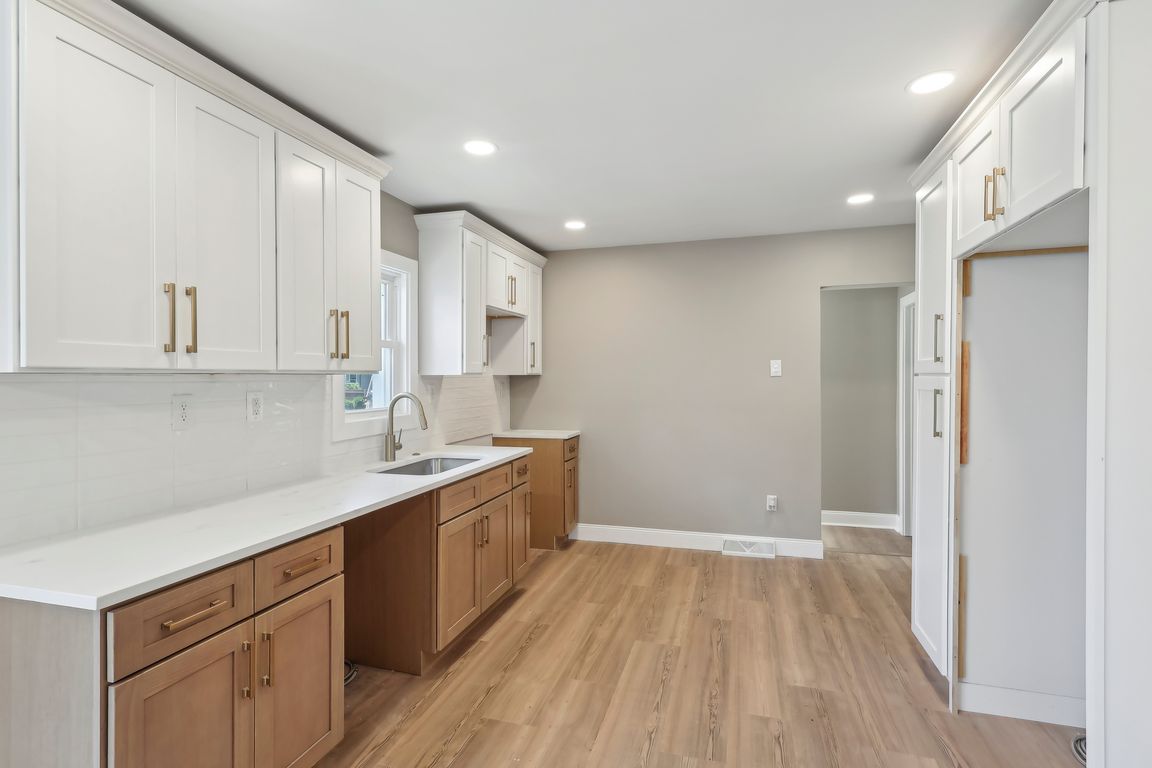
PendingPrice cut: $14.95K (11/6)
$399,950
3beds
1,498sqft
48 N Terrace Ave, Maple Shade, NJ 08052
3beds
1,498sqft
Single family residence
Built in 1950
7,497 sqft
Open parking
$267 price/sqft
What's special
Built-in electric fireplaceUtility sinkExpansive backyardCross-cable porch railingGenerous storage potentialFinished attic retreatStone stairs
**SHE'S NEW & IMPROVED $$$** Located steps from Main St in Maple Shade, welcome to 48 N Terrace; a modern farmhouse style property with a thoughtful open layout. Every inch has been reimagined to perfection—from the stone stairs and cross-cable porch railing to the warm shiplap-accented porch ceiling and bold-colored front ...
- 46 days |
- 2,345 |
- 196 |
Source: Bright MLS,MLS#: NJBL2097844
Travel times
Kitchen
Living Room
Dining Room
Zillow last checked: 8 hours ago
Listing updated: 16 hours ago
Listed by:
Anthony Wilson 609-413-2057,
Agent06 LLC
Source: Bright MLS,MLS#: NJBL2097844
Facts & features
Interior
Bedrooms & bathrooms
- Bedrooms: 3
- Bathrooms: 2
- Full bathrooms: 2
- Main level bathrooms: 2
- Main level bedrooms: 3
Basement
- Area: 900
Heating
- Forced Air, Natural Gas
Cooling
- Central Air, Electric
Appliances
- Included: Dishwasher, Microwave, Refrigerator, Oven/Range - Gas, Stainless Steel Appliance(s), Gas Water Heater
- Laundry: In Basement
Features
- Attic, Ceiling Fan(s), Dining Area, Open Floorplan, Walk-In Closet(s)
- Basement: Full,Exterior Entry,Interior Entry,Unfinished,Sump Pump
- Number of fireplaces: 1
- Fireplace features: Insert
Interior area
- Total structure area: 2,398
- Total interior livable area: 1,498 sqft
- Finished area above ground: 1,498
- Finished area below ground: 0
Property
Parking
- Parking features: Crushed Stone, Driveway
- Has uncovered spaces: Yes
Accessibility
- Accessibility features: None
Features
- Levels: Two
- Stories: 2
- Pool features: None
Lot
- Size: 7,497 Square Feet
- Dimensions: 50.00 x 150.00
Details
- Additional structures: Above Grade, Below Grade
- Parcel number: 190006500005
- Zoning: RES
- Special conditions: Standard
Construction
Type & style
- Home type: SingleFamily
- Architectural style: Bungalow
- Property subtype: Single Family Residence
Materials
- Frame
- Foundation: Block
- Roof: Shingle
Condition
- New construction: No
- Year built: 1950
Utilities & green energy
- Sewer: Public Sewer
- Water: Public
Community & HOA
Community
- Subdivision: None Available
HOA
- Has HOA: No
Location
- Region: Maple Shade
- Municipality: MAPLE SHADE TWP
Financial & listing details
- Price per square foot: $267/sqft
- Tax assessed value: $137,400
- Annual tax amount: $5,215
- Date on market: 10/16/2025
- Listing agreement: Exclusive Right To Sell
- Listing terms: Conventional,Cash,FHA,VA Loan
- Inclusions: All Existing Appliances, Washer / Dryer, Refrigerator, Window Treatments, Light Fixtures, Ceiling Fans And Bathroom Mirrors.
- Ownership: Fee Simple