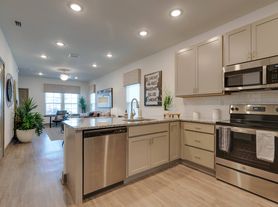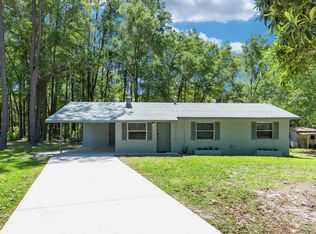3 bed 2 bath home with a large fenced in backyard featuring a grilling patio, fire-pit cabana, and a garden you can make your own! This home features a large primary bedroom with a remodeled shower, a large kitchen with a peek-a-boo nook, an electric fireplace, a cozy sunroom and so much more! Come see check it out today.
Home will be unfurnished for rental (optional - guest room can remain furnished). Washer and dryer hookup, two refrigerators, 2 car garage, etc. utilities are not included
Renters responsible for utilities. Last month's rent due at signing. Pets permitted but any damage caused by pets is renters responsibility to fix. Yard maintenance is renters responsibility.
House for rent
Accepts Zillow applications
$2,300/mo
48 NE 1st Ave, Williston, FL 32696
3beds
1,316sqft
Price may not include required fees and charges.
Single family residence
Available Mon Dec 1 2025
Cats, dogs OK
Central air
Hookups laundry
Attached garage parking
Forced air
What's special
Electric fireplaceCozy sunroomFire-pit cabanaGrilling patioLarge primary bedroomLarge fenced in backyardRemodeled shower
- 5 days |
- -- |
- -- |
Travel times
Facts & features
Interior
Bedrooms & bathrooms
- Bedrooms: 3
- Bathrooms: 2
- Full bathrooms: 2
Heating
- Forced Air
Cooling
- Central Air
Appliances
- Included: Freezer, Microwave, Oven, Refrigerator, WD Hookup
- Laundry: Hookups
Features
- WD Hookup
- Flooring: Carpet, Hardwood, Tile
Interior area
- Total interior livable area: 1,316 sqft
Property
Parking
- Parking features: Attached
- Has attached garage: Yes
- Details: Contact manager
Features
- Exterior features: Garden, Heating system: Forced Air
Details
- Parcel number: 0562700000
Construction
Type & style
- Home type: SingleFamily
- Property subtype: Single Family Residence
Community & HOA
Location
- Region: Williston
Financial & listing details
- Lease term: 6 Month
Price history
| Date | Event | Price |
|---|---|---|
| 11/3/2025 | Listed for rent | $2,300$2/sqft |
Source: Zillow Rentals | ||
| 9/9/2024 | Sold | $262,700$200/sqft |
Source: | ||
| 7/8/2024 | Pending sale | $262,700$200/sqft |
Source: | ||
| 6/24/2024 | Listed for sale | $262,700+14.2%$200/sqft |
Source: | ||
| 9/14/2022 | Sold | $230,000-5.9%$175/sqft |
Source: Public Record | ||

