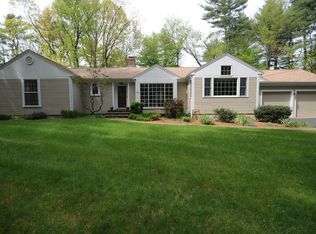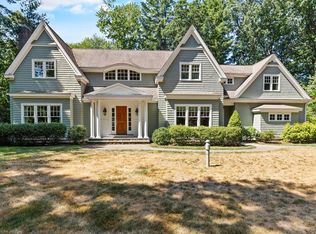Sold for $747,000
$747,000
48 Old Lancaster Rd, Sudbury, MA 01776
3beds
2,875sqft
Single Family Residence
Built in 1955
2.13 Acres Lot
$755,600 Zestimate®
$260/sqft
$4,819 Estimated rent
Home value
$755,600
$695,000 - $824,000
$4,819/mo
Zestimate® history
Loading...
Owner options
Explore your selling options
What's special
This beautiful Techbuilt home has been lovingly maintained and is sited amongst mature trees in a peaceful, private wooded setting, yet very convenient to everything! Amazing opportunity to bring your ideas and vision to renovate this stunning mid-century modern home or build your dream home. There are two parcels of land that the property is comprised of; one with the home on it which is approximately 0.96 acres and the adjacent undeveloped lot consisting of 1.17 acres to total 2.13 acres. The home offers 3 bedrooms, and 2.5 baths. Newer Viessman heating system, C/A on 2nd floor only. The home is being sold in "AS IS" condition and TitleV will be the responsibility of the Buyer. The Seller has perc'd one of the lots and a 5 bedroom septic design is in hand with Town approval and will be passed on to the Buyer.
Zillow last checked: 8 hours ago
Listing updated: November 26, 2024 at 03:43pm
Listed by:
Susan Verma 617-650-2007,
William Raveis R.E. & Home Services 978-443-0334
Bought with:
Heather Tavolieri
William Raveis R.E. & Home Services
Source: MLS PIN,MLS#: 73279811
Facts & features
Interior
Bedrooms & bathrooms
- Bedrooms: 3
- Bathrooms: 3
- Full bathrooms: 2
- 1/2 bathrooms: 1
Primary bedroom
- Features: Walk-In Closet(s), Flooring - Wall to Wall Carpet
- Level: Second
- Area: 272
- Dimensions: 17 x 16
Bedroom 2
- Features: Closet, Flooring - Wall to Wall Carpet
- Level: First
- Area: 192
- Dimensions: 16 x 12
Bedroom 3
- Features: Closet, Flooring - Wall to Wall Carpet
- Level: Second
- Area: 192
- Dimensions: 16 x 12
Primary bathroom
- Features: Yes
Bathroom 1
- Features: Bathroom - Half, Flooring - Stone/Ceramic Tile
- Level: First
- Area: 20
- Dimensions: 5 x 4
Bathroom 2
- Features: Bathroom - Full, Bathroom - With Shower Stall, Flooring - Stone/Ceramic Tile
- Level: First
- Area: 56
- Dimensions: 8 x 7
Bathroom 3
- Features: Flooring - Wall to Wall Carpet
- Level: Second
- Area: 112
- Dimensions: 14 x 8
Dining room
- Features: Flooring - Wall to Wall Carpet
- Level: First
- Area: 160
- Dimensions: 16 x 10
Family room
- Features: Beamed Ceilings, Flooring - Wall to Wall Carpet
- Level: Second
- Area: 384
- Dimensions: 24 x 16
Kitchen
- Features: Flooring - Stone/Ceramic Tile
- Level: Main,First
- Area: 153
- Dimensions: 17 x 9
Living room
- Features: Flooring - Wall to Wall Carpet
- Level: First
- Area: 224
- Dimensions: 16 x 14
Office
- Features: Flooring - Wall to Wall Carpet
- Level: Second
- Area: 144
- Dimensions: 16 x 9
Heating
- Baseboard
Cooling
- Central Air
Appliances
- Included: Range, Oven, Dishwasher, Refrigerator, Washer, Dryer
- Laundry: First Floor, Electric Dryer Hookup, Washer Hookup
Features
- Storage, Mud Room, Sun Room, Office
- Flooring: Tile, Carpet, Flooring - Stone/Ceramic Tile, Flooring - Wall to Wall Carpet
- Doors: Insulated Doors
- Windows: Insulated Windows
- Has basement: No
- Number of fireplaces: 2
- Fireplace features: Family Room, Living Room
Interior area
- Total structure area: 2,875
- Total interior livable area: 2,875 sqft
Property
Parking
- Total spaces: 6
- Parking features: Attached, Garage Door Opener, Paved Drive, Off Street
- Attached garage spaces: 2
- Uncovered spaces: 4
Features
- Patio & porch: Patio
- Exterior features: Patio
Lot
- Size: 2.13 Acres
- Features: Wooded
Details
- Parcel number: 783700
- Zoning: SFR
Construction
Type & style
- Home type: SingleFamily
- Architectural style: Contemporary,Mid-Century Modern
- Property subtype: Single Family Residence
Materials
- Frame
- Foundation: Concrete Perimeter, Slab
- Roof: Shingle
Condition
- Year built: 1955
Utilities & green energy
- Electric: Circuit Breakers
- Sewer: Private Sewer
- Water: Public
- Utilities for property: for Electric Range, for Electric Oven, for Electric Dryer, Washer Hookup
Green energy
- Energy efficient items: Thermostat
Community & neighborhood
Community
- Community features: Shopping, Pool, Park, Walk/Jog Trails, Bike Path, Conservation Area, House of Worship, Public School
Location
- Region: Sudbury
Price history
| Date | Event | Price |
|---|---|---|
| 11/26/2024 | Sold | $747,000-3.6%$260/sqft |
Source: MLS PIN #73279811 Report a problem | ||
| 10/15/2024 | Pending sale | $775,000$270/sqft |
Source: | ||
| 10/15/2024 | Contingent | $775,000$270/sqft |
Source: MLS PIN #73279811 Report a problem | ||
| 9/20/2024 | Price change | $775,000-6.5%$270/sqft |
Source: MLS PIN #73279811 Report a problem | ||
| 8/30/2024 | Listed for sale | $829,000$288/sqft |
Source: MLS PIN #73279811 Report a problem | ||
Public tax history
| Year | Property taxes | Tax assessment |
|---|---|---|
| 2025 | $12,116 +3.5% | $827,600 +3.3% |
| 2024 | $11,710 +5.2% | $801,500 +13.5% |
| 2023 | $11,132 +3.3% | $705,900 +18.2% |
Find assessor info on the county website
Neighborhood: 01776
Nearby schools
GreatSchools rating
- 8/10Israel Loring SchoolGrades: K-5Distance: 1.3 mi
- 8/10Ephraim Curtis Middle SchoolGrades: 6-8Distance: 1.5 mi
- 10/10Lincoln-Sudbury Regional High SchoolGrades: 9-12Distance: 2 mi
Schools provided by the listing agent
- Elementary: Loring
- Middle: Curtis
- High: Lsrhs
Source: MLS PIN. This data may not be complete. We recommend contacting the local school district to confirm school assignments for this home.
Get a cash offer in 3 minutes
Find out how much your home could sell for in as little as 3 minutes with a no-obligation cash offer.
Estimated market value$755,600
Get a cash offer in 3 minutes
Find out how much your home could sell for in as little as 3 minutes with a no-obligation cash offer.
Estimated market value
$755,600

