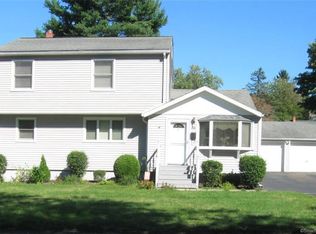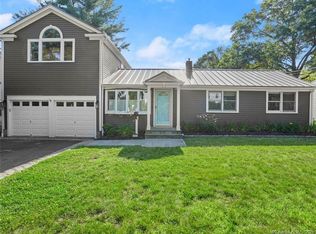Sold for $816,000 on 09/26/25
$816,000
48 Partridge Lane, Fairfield, CT 06824
3beds
1,752sqft
Single Family Residence
Built in 1959
0.25 Acres Lot
$831,100 Zestimate®
$466/sqft
$5,086 Estimated rent
Home value
$831,100
$748,000 - $923,000
$5,086/mo
Zestimate® history
Loading...
Owner options
Explore your selling options
What's special
Picture perfect home nestled on lovely a quarter acre of gorgeous property in the highly sought-after Sturges neighborhood of Fairfield! This charming residence offers the perfect blend of comfort, convenience, & a sweet community feeling. Featuring 3 bedrooms with a possible 4th bedroom option currently used as an office, 1.5 bathrooms, & a beautifully renovated kitchen, this home has been thoughtfully designed for both functionality & entertaining! The character covered front porch is ideal for enjoying on lazy afternoons & welcomes you into the spacious main foyer mudroom, & half bathroom. With a great layout offering flexible uses, enjoy open integration while having lovely designated spaces. Boasting a wonderful formal living & dining room space centered by wood burning fireplace to enjoy during the holiday seasons, a beautiful family room w/ soaring ceilings, & a spectacular flat backyard with paver patio complete with storage shed, this home is an entertainer's dream- ideal for gatherings, barbecues, games, & relaxation. Enjoy the added benefit of fully paid-off, high-performing solar panels for ultimate energy savings and a brand new high efficiency tankless heating system! Located walking distance to Fairfield's top-rated schools & just minutes from downtown amenities, beaches, & the train to NYC, this home delivers the ultimate trifecta: Neighborhood, community, lifestyle, for an incredible value, just in time for the school year! Your beautiful new home awaits!
Zillow last checked: 8 hours ago
Listing updated: September 26, 2025 at 03:45pm
Listed by:
The Vanderblue Team at Higgins Group,
Melissa Montagno 203-887-1340,
Higgins Group Real Estate 203-254-9000
Bought with:
Heidi Cinder, RES.0752434
William Raveis Real Estate
Source: Smart MLS,MLS#: 24117952
Facts & features
Interior
Bedrooms & bathrooms
- Bedrooms: 3
- Bathrooms: 2
- Full bathrooms: 1
- 1/2 bathrooms: 1
Primary bedroom
- Features: Hardwood Floor
- Level: Upper
Bedroom
- Features: Hardwood Floor
- Level: Upper
Bedroom
- Features: Hardwood Floor
- Level: Upper
Bathroom
- Features: Tile Floor
- Level: Main
Bathroom
- Features: Tub w/Shower, Tile Floor
- Level: Upper
Dining room
- Features: High Ceilings, Combination Liv/Din Rm, Hardwood Floor
- Level: Main
Family room
- Features: Vaulted Ceiling(s), Hardwood Floor
- Level: Upper
Kitchen
- Features: Breakfast Nook, Engineered Wood Floor
- Level: Main
Living room
- Features: High Ceilings, Combination Liv/Din Rm, Fireplace, Hardwood Floor
- Level: Main
Office
- Features: Hardwood Floor
- Level: Upper
Heating
- Hot Water, Natural Gas
Cooling
- Ceiling Fan(s), Central Air, Ductless
Appliances
- Included: Gas Range, Microwave, Range Hood, Refrigerator, Dishwasher, Washer, Dryer, Gas Water Heater, Tankless Water Heater
- Laundry: Main Level, Mud Room
Features
- Basement: None
- Attic: Storage,Access Via Hatch
- Number of fireplaces: 1
Interior area
- Total structure area: 1,752
- Total interior livable area: 1,752 sqft
- Finished area above ground: 1,296
- Finished area below ground: 456
Property
Parking
- Total spaces: 2
- Parking features: None, Driveway, Asphalt
- Has uncovered spaces: Yes
Features
- Levels: Multi/Split
- Patio & porch: Porch, Patio
- Exterior features: Garden
- Waterfront features: Beach Access, Water Community
Lot
- Size: 0.25 Acres
- Features: Level, Cleared
Details
- Additional structures: Shed(s)
- Parcel number: 130606
- Zoning: A
Construction
Type & style
- Home type: SingleFamily
- Architectural style: Split Level
- Property subtype: Single Family Residence
Materials
- Shingle Siding, Wood Siding
- Foundation: Slab
- Roof: Asphalt
Condition
- New construction: No
- Year built: 1959
Utilities & green energy
- Sewer: Public Sewer
- Water: Public
Green energy
- Energy generation: Solar
Community & neighborhood
Community
- Community features: Golf, Library, Park, Playground, Shopping/Mall
Location
- Region: Fairfield
- Subdivision: Sturges
Price history
| Date | Event | Price |
|---|---|---|
| 9/26/2025 | Sold | $816,000-1.1%$466/sqft |
Source: | ||
| 9/26/2025 | Pending sale | $825,000$471/sqft |
Source: | ||
| 8/14/2025 | Listed for sale | $825,000+22.6%$471/sqft |
Source: | ||
| 3/31/2022 | Sold | $673,000+3.7%$384/sqft |
Source: | ||
| 3/4/2022 | Contingent | $649,000$370/sqft |
Source: | ||
Public tax history
| Year | Property taxes | Tax assessment |
|---|---|---|
| 2025 | $10,189 +1.8% | $358,890 |
| 2024 | $10,013 +1.4% | $358,890 |
| 2023 | $9,873 +8.8% | $358,890 +7.8% |
Find assessor info on the county website
Neighborhood: Mill Plain
Nearby schools
GreatSchools rating
- 7/10Riverfield SchoolGrades: K-5Distance: 0.3 mi
- 8/10Roger Ludlowe Middle SchoolGrades: 6-8Distance: 0.8 mi
- 9/10Fairfield Ludlowe High SchoolGrades: 9-12Distance: 0.7 mi
Schools provided by the listing agent
- Elementary: Riverfield
- Middle: Roger Ludlowe
- High: Fairfield Ludlowe
Source: Smart MLS. This data may not be complete. We recommend contacting the local school district to confirm school assignments for this home.

Get pre-qualified for a loan
At Zillow Home Loans, we can pre-qualify you in as little as 5 minutes with no impact to your credit score.An equal housing lender. NMLS #10287.
Sell for more on Zillow
Get a free Zillow Showcase℠ listing and you could sell for .
$831,100
2% more+ $16,622
With Zillow Showcase(estimated)
$847,722
