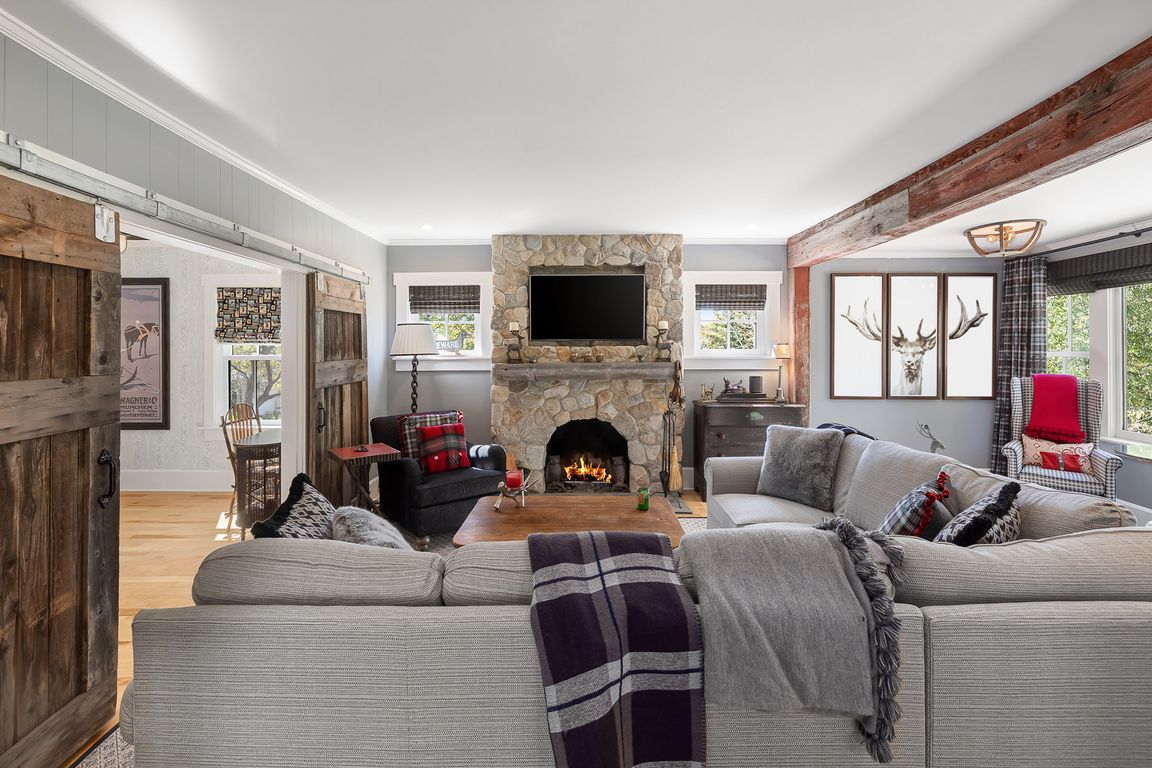
ActivePrice cut: $145K (10/26)
$2,750,000
4beds
3,337sqft
48 Pike Street, Stowe, VT 05672
4beds
3,337sqft
Farm
Built in 1900
1.06 Acres
2 Garage spaces
$824 price/sqft
What's special
Striking stone fireplaceMeticulous renovationsExpansive islandGourmet open-concept kitchenWindow-filled spaceWalk-in closetPrivate primary suite
Originally built in 1900 and reimagined through meticulous renovations, this distinguished home blends timeless Vermont charm with modern sophistication. Details are crafted with care—installing bespoke built-ins, hand-selected hardware, and refined fixtures that elevate each room. The gourmet, open-concept kitchen invites gatherings around its expansive island and flows directly into a grand ...
- 59 days |
- 1,979 |
- 54 |
Source: PrimeMLS,MLS#: 5063832
Travel times
Living Room
Kitchen
Primary Bedroom
Zillow last checked: 8 hours ago
Listing updated: October 26, 2025 at 05:01pm
Listed by:
Mike Hickey,
KW Vermont Woodstock Cell:802-779-5369
Source: PrimeMLS,MLS#: 5063832
Facts & features
Interior
Bedrooms & bathrooms
- Bedrooms: 4
- Bathrooms: 4
- Full bathrooms: 1
- 3/4 bathrooms: 3
Heating
- Hot Air, Radiant
Cooling
- Central Air
Appliances
- Included: Dishwasher, Disposal, Dryer, Microwave, Gas Range, Refrigerator, Washer, Exhaust Fan
- Laundry: Laundry Hook-ups, 1st Floor Laundry
Features
- Ceiling Fan(s), Home Theater Wiring, Kitchen Island, Kitchen/Dining, Kitchen/Family, Kitchen/Living, Living/Dining, Walk-In Closet(s), Common Heating/Cooling
- Flooring: Carpet, Hardwood, Marble
- Windows: Blinds
- Basement: Finished,Unfinished,Walkout,Interior Entry
- Number of fireplaces: 1
- Fireplace features: Gas, 1 Fireplace
Interior area
- Total structure area: 3,581
- Total interior livable area: 3,337 sqft
- Finished area above ground: 3,029
- Finished area below ground: 308
Video & virtual tour
Property
Parking
- Total spaces: 2
- Parking features: Gravel, Attached
- Garage spaces: 2
Accessibility
- Accessibility features: 1st Floor Bedroom, 1st Floor Full Bathroom
Features
- Levels: Two,Multi-Level
- Stories: 2
- Patio & porch: Patio, Porch
- Exterior features: Deck, Natural Shade
- Has spa: Yes
- Spa features: Bath
- Frontage length: Road frontage: 150
Lot
- Size: 1.06 Acres
- Features: Trail/Near Trail, Near Paths, Near Shopping, Near Skiing, Near Public Transit, Near School(s)
Details
- Parcel number: 62119511297
- Zoning description: Residential
Construction
Type & style
- Home type: SingleFamily
- Architectural style: Modern Architecture
- Property subtype: Farm
Materials
- Wood Frame, Shingle Siding
- Foundation: Concrete
- Roof: Metal,Standing Seam
Condition
- New construction: No
- Year built: 1900
Utilities & green energy
- Electric: Circuit Breakers
- Sewer: On-Site Septic Exists
- Utilities for property: Cable Available, Sewer Available
Community & HOA
Location
- Region: Stowe
Financial & listing details
- Price per square foot: $824/sqft
- Tax assessed value: $1,762,100
- Annual tax amount: $24,577
- Date on market: 10/4/2025