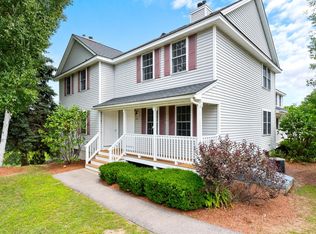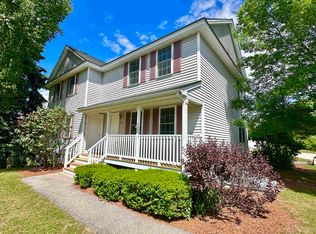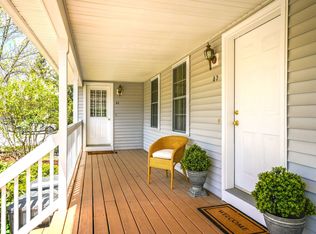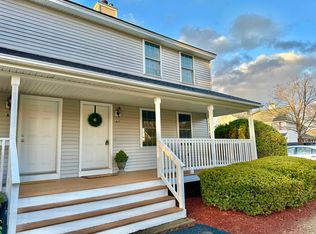Closed
Listed by:
Jennifer Lawrence,
Duston Leddy Real Estate Cell:603-721-1033
Bought with: BHHS Verani Londonderry
$357,000
48 Ponemah Road #B2, Amherst, NH 03031
2beds
1,081sqft
Condominium
Built in 1997
-- sqft lot
$375,000 Zestimate®
$330/sqft
$2,525 Estimated rent
Home value
$375,000
$345,000 - $409,000
$2,525/mo
Zestimate® history
Loading...
Owner options
Explore your selling options
What's special
PAY NO CONDO FEES UNTIL OCTOBER - Now's your chance! This updated 2 bedroom, 1.5 bath condo unit is now available at the newly formed Beaver Meadow Condominium Association in the heart of Amherst, NH. Nestled between picturesque fields and near the Amherst Country Club GOLF COURSE, this 8 unit development is made up of two 4-unit buildings and surrounded by 6.15 ACRES OF COMMON LAND with VIEWS! This well kept unit is in the back building situated at the front corner has been thoroughly updated with BRAND NEW S/S APPLIANCES, flooring and paint throughout From the private covered front porch, step into the foyer and nicely sized living room with WOOD FIREPLACE and elegant mantel. This space flows easily into the bright eat-in kitchen offering solid oak cabinetry and a sunny eating area with door to shared back deck. Nearby is a convenient powder room and access to the full unfinished dry-as-a-bone basement. Finish it for your new office? Upstairs find an oversized primary bedroom with FARM VIEWS and a large closet along with a 2nd bedroom which also works well as an office. Both rooms are serviced by another immaculate bathroom with new flooring, fixtures and mirrors. METICULOUSLY BUILT and being sold by a respected local builder, these units have been well maintained since the beginning. Conveniently located 5 min from Amherst Village and 3 min to Rt 101A and shopping, you will love living in this popular, picturesque town with TOP-RATED SCHOOLS. Come see it before it's gone!
Zillow last checked: 8 hours ago
Listing updated: August 02, 2024 at 09:19pm
Listed by:
Jennifer Lawrence,
Duston Leddy Real Estate Cell:603-721-1033
Bought with:
Cheryl Lang
BHHS Verani Londonderry
Source: PrimeMLS,MLS#: 5000308
Facts & features
Interior
Bedrooms & bathrooms
- Bedrooms: 2
- Bathrooms: 2
- Full bathrooms: 1
- 1/2 bathrooms: 1
Heating
- Propane, Hot Air
Cooling
- Central Air
Appliances
- Included: Dishwasher, Microwave, Gas Range, Refrigerator
- Laundry: Laundry Hook-ups
Features
- Flooring: Carpet, Vinyl Plank
- Windows: Double Pane Windows
- Basement: Bulkhead,Concrete,Concrete Floor,Full,Interior Stairs,Storage Space,Unfinished,Exterior Entry,Walk-Out Access
- Has fireplace: Yes
- Fireplace features: Wood Burning
Interior area
- Total structure area: 1,611
- Total interior livable area: 1,081 sqft
- Finished area above ground: 1,081
- Finished area below ground: 0
Property
Parking
- Total spaces: 2
- Parking features: Paved, Parking Spaces 2
Accessibility
- Accessibility features: 1st Floor 1/2 Bathroom, Hard Surface Flooring, Kitchenette w/5 Ft. Diam, Paved Parking
Features
- Levels: Two
- Stories: 2
- Patio & porch: Porch, Covered Porch
- Exterior features: Natural Shade
Lot
- Features: Country Setting, Field/Pasture, Landscaped, Level
Details
- Parcel number: AMHSM004B025L0076
- Zoning description: RR
Construction
Type & style
- Home type: Condo
- Architectural style: Colonial
- Property subtype: Condominium
Materials
- Wood Frame, Vinyl Exterior
- Foundation: Pier/Column, Poured Concrete
- Roof: Architectural Shingle
Condition
- New construction: No
- Year built: 1997
Utilities & green energy
- Electric: Circuit Breakers
- Sewer: Shared Septic
- Utilities for property: Cable, Propane, Underground Utilities
Community & neighborhood
Security
- Security features: Battery Smoke Detector
Location
- Region: Amherst
HOA & financial
Other financial information
- Additional fee information: Fee: $295
Other
Other facts
- Road surface type: Paved
Price history
| Date | Event | Price |
|---|---|---|
| 11/11/2024 | Listing removed | $2,700$2/sqft |
Source: Zillow Rentals Report a problem | ||
| 10/8/2024 | Listed for rent | $2,700$2/sqft |
Source: Zillow Rentals Report a problem | ||
| 8/2/2024 | Sold | $357,000-0.8%$330/sqft |
Source: | ||
| 6/13/2024 | Listed for sale | $359,900$333/sqft |
Source: | ||
Public tax history
| Year | Property taxes | Tax assessment |
|---|---|---|
| 2024 | -- | -- |
Find assessor info on the county website
Neighborhood: 03031
Nearby schools
GreatSchools rating
- 7/10Amherst Middle SchoolGrades: 5-8Distance: 1.9 mi
- 9/10Souhegan Coop High SchoolGrades: 9-12Distance: 1.7 mi
- 8/10Clark-Wilkins SchoolGrades: PK-4Distance: 2.6 mi
Schools provided by the listing agent
- Elementary: Clark Elementary School
- Middle: Amherst Middle
- High: Souhegan High School
- District: Amherst Sch District SAU #39
Source: PrimeMLS. This data may not be complete. We recommend contacting the local school district to confirm school assignments for this home.
Get a cash offer in 3 minutes
Find out how much your home could sell for in as little as 3 minutes with a no-obligation cash offer.
Estimated market value$375,000
Get a cash offer in 3 minutes
Find out how much your home could sell for in as little as 3 minutes with a no-obligation cash offer.
Estimated market value
$375,000



