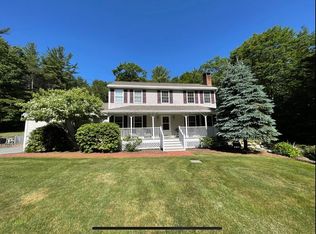Closed
Listed by:
Derek Greene,
Derek Greene 860-560-1006
Bought with: Keller Williams Realty-Metropolitan
$365,000
48 Putney Road, Bow, NH 03304
3beds
1,733sqft
Single Family Residence
Built in 1975
3.04 Acres Lot
$488,200 Zestimate®
$211/sqft
$2,912 Estimated rent
Home value
$488,200
$454,000 - $527,000
$2,912/mo
Zestimate® history
Loading...
Owner options
Explore your selling options
What's special
Wonderful opportunity to access Bow at an incredible price point and all that the community offers. Unique modern architectural design. Home boasts additional finished space above a detached 2 car garage which can be used as an artist/yoga studio, office, etc. Situated amongst a neighborhood of high end homes, this property sits on just over 3 acres. Bow offers great school systems and easy access to the highway. While kitchen is functional a kitchen rehab and new flooring in the kitchen/dining area will bring this property to its full potential. The sale of this property being listed is contingent upon the proposed Seller (or "Owner") completing his/her/its purchase of this property. "Seller" currently has this property under contract for purchase.
Zillow last checked: 8 hours ago
Listing updated: March 10, 2023 at 07:03am
Listed by:
Derek Greene,
Derek Greene 860-560-1006
Bought with:
Andrew Phinney
Keller Williams Realty-Metropolitan
Source: PrimeMLS,MLS#: 4940429
Facts & features
Interior
Bedrooms & bathrooms
- Bedrooms: 3
- Bathrooms: 2
- Full bathrooms: 2
Heating
- Natural Gas, Vented Gas Heater, Hot Air
Cooling
- None
Appliances
- Included: Electric Cooktop, Dishwasher, Refrigerator, Electric Water Heater, Tank Water Heater
- Laundry: Laundry Hook-ups, 1st Floor Laundry
Features
- Dining Area, Kitchen/Dining, Living/Dining, Natural Woodwork, Vaulted Ceiling(s)
- Flooring: Carpet, Vinyl, Wood
- Has basement: No
Interior area
- Total structure area: 1,733
- Total interior livable area: 1,733 sqft
- Finished area above ground: 1,733
- Finished area below ground: 0
Property
Parking
- Total spaces: 6
- Parking features: Paved, Garage, On Site, Parking Spaces 6+, Detached
- Garage spaces: 2
Features
- Levels: Two
- Stories: 2
- Exterior features: Balcony
- Frontage length: Road frontage: 350
Lot
- Size: 3.04 Acres
- Features: Corner Lot, Country Setting, Rolling Slope, Near Paths, Rural
Details
- Parcel number: BOWWM017B003L25D
- Zoning description: RU
Construction
Type & style
- Home type: SingleFamily
- Architectural style: Modern Architecture
- Property subtype: Single Family Residence
Materials
- Post and Beam, Wood Frame, Clapboard Exterior
- Foundation: Concrete Slab
- Roof: Flat,Asphalt Shingle
Condition
- New construction: No
- Year built: 1975
Utilities & green energy
- Electric: 200+ Amp Service
- Sewer: Septic Tank
- Utilities for property: Cable, Propane
Community & neighborhood
Location
- Region: Bow
Price history
| Date | Event | Price |
|---|---|---|
| 3/8/2023 | Sold | $365,000+7.7%$211/sqft |
Source: | ||
| 1/23/2023 | Contingent | $339,000$196/sqft |
Source: | ||
| 1/10/2023 | Listed for sale | $339,000$196/sqft |
Source: | ||
Public tax history
| Year | Property taxes | Tax assessment |
|---|---|---|
| 2024 | $7,178 +4.9% | $362,900 +47.5% |
| 2023 | $6,841 +4.9% | $246,000 |
| 2022 | $6,524 +3.8% | $246,000 +0.1% |
Find assessor info on the county website
Neighborhood: 03304
Nearby schools
GreatSchools rating
- 9/10Bow Elementary SchoolGrades: PK-4Distance: 3.1 mi
- 6/10Bow Memorial SchoolGrades: 5-8Distance: 3.3 mi
- 9/10Bow High SchoolGrades: 9-12Distance: 3.3 mi
Schools provided by the listing agent
- District: Bow School District SAU #67
Source: PrimeMLS. This data may not be complete. We recommend contacting the local school district to confirm school assignments for this home.
Get pre-qualified for a loan
At Zillow Home Loans, we can pre-qualify you in as little as 5 minutes with no impact to your credit score.An equal housing lender. NMLS #10287.
